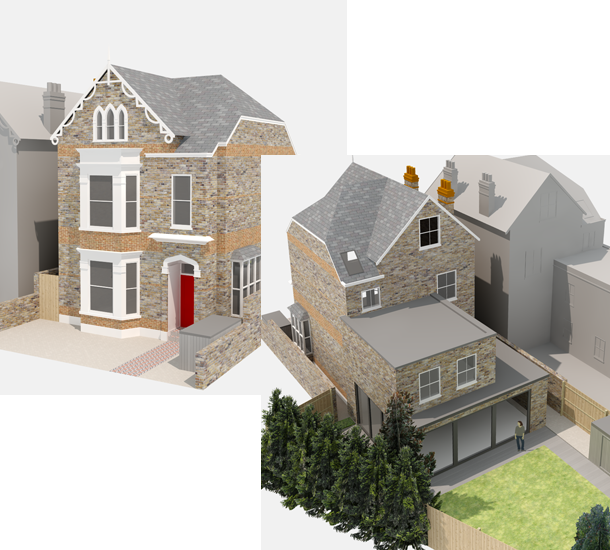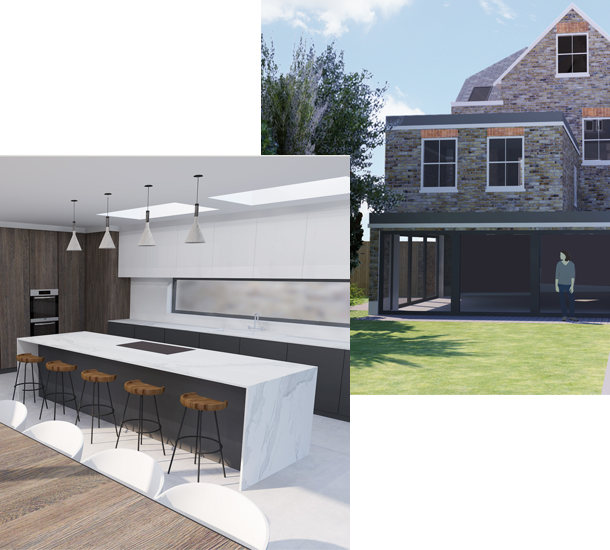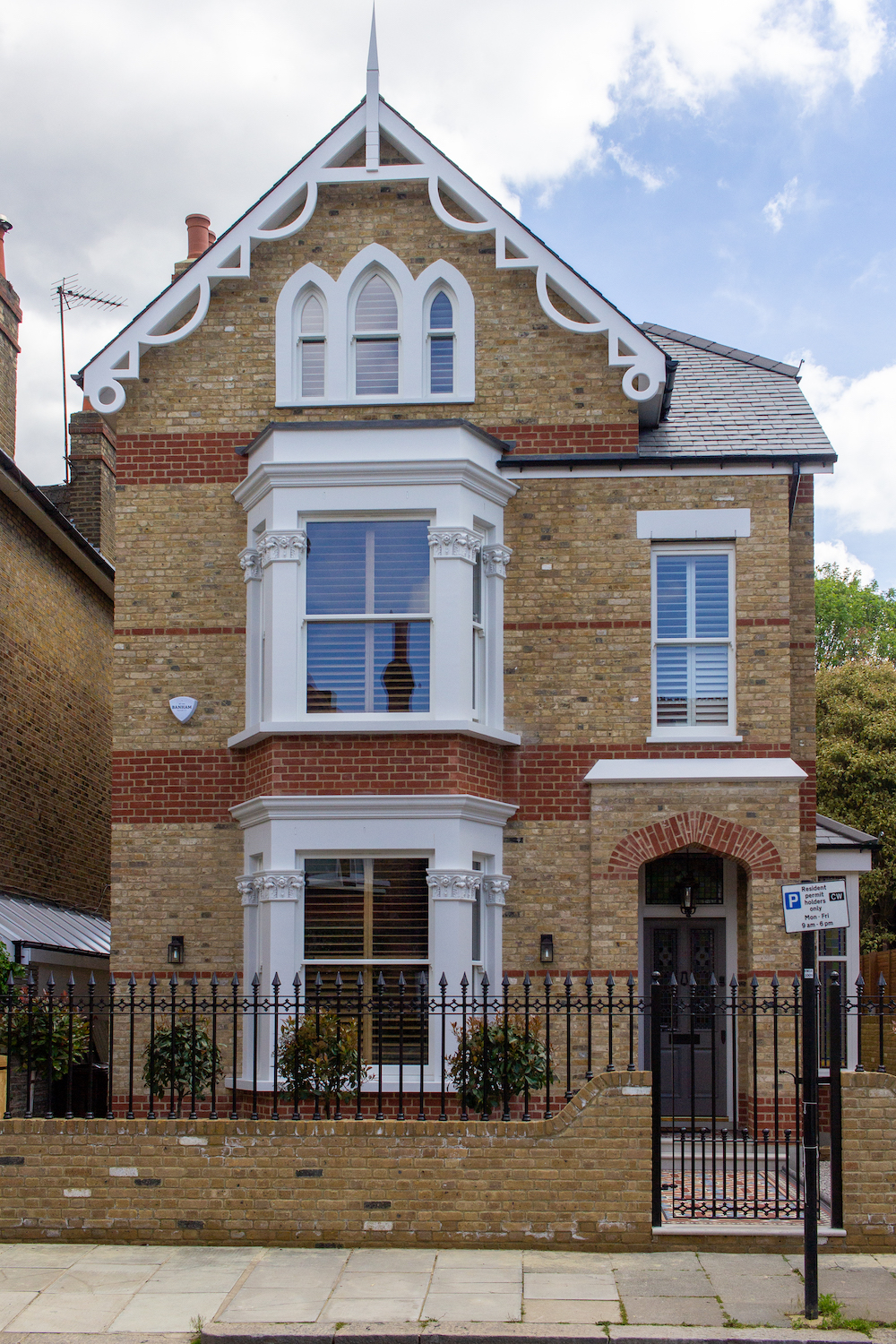
the brief.
Hamilton King had the exciting opportunity to come up with a creative design solution for our client’s large, yet difficult to maintain back garden. The client's original idea was to build a potential gym and spa outbuilding to increase the value of the original home.
Following conversations with the local authority of what could be permitted, the project quickly changed scope and evolved into building a separate new build home within a conservation area.


