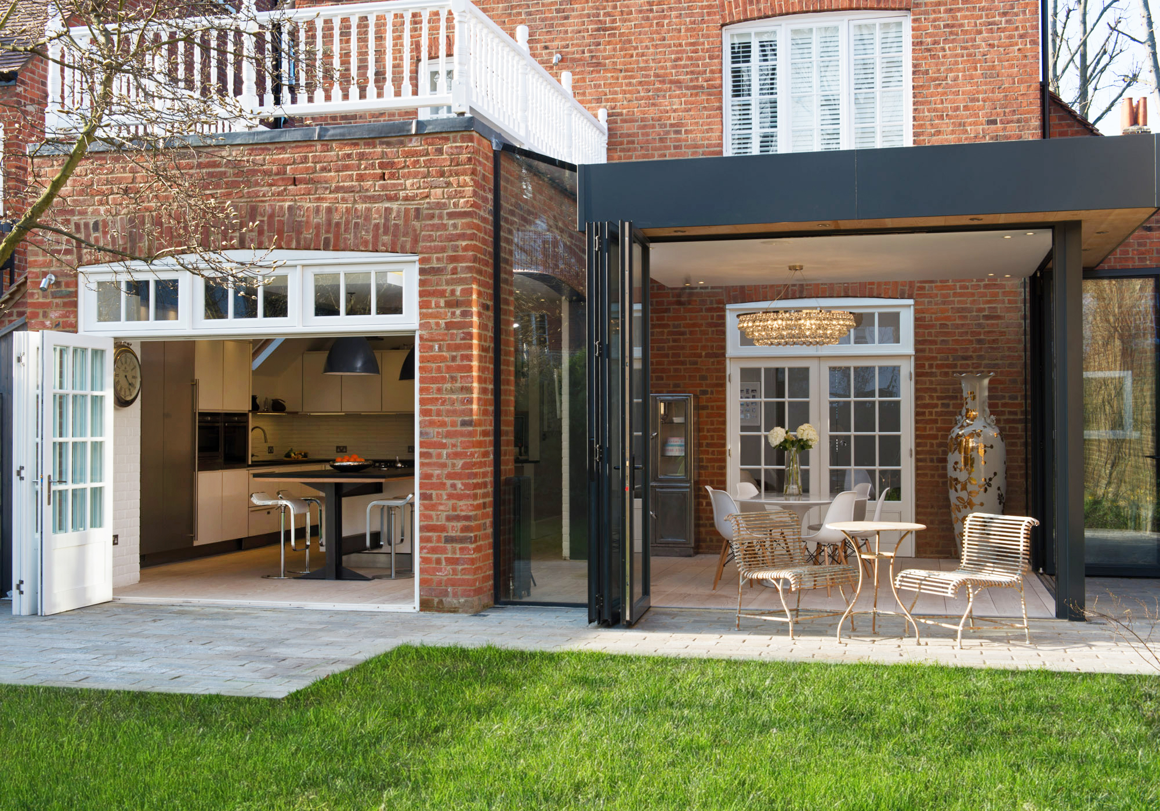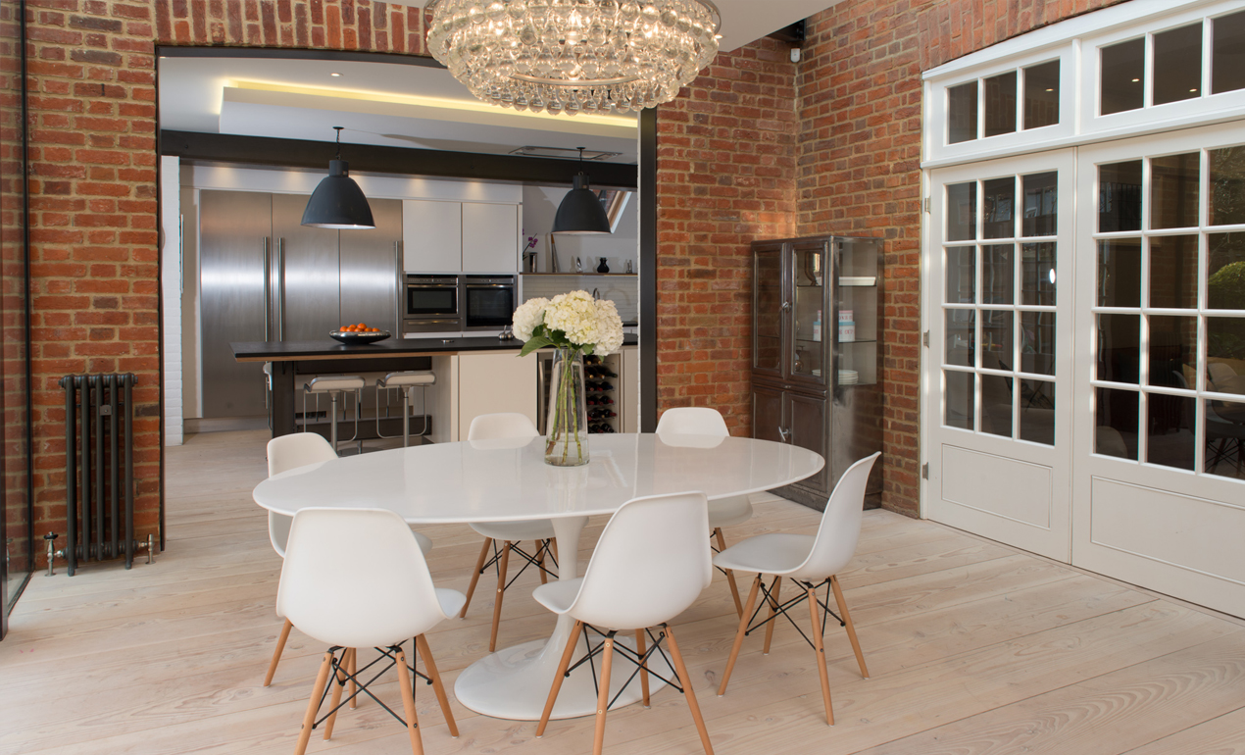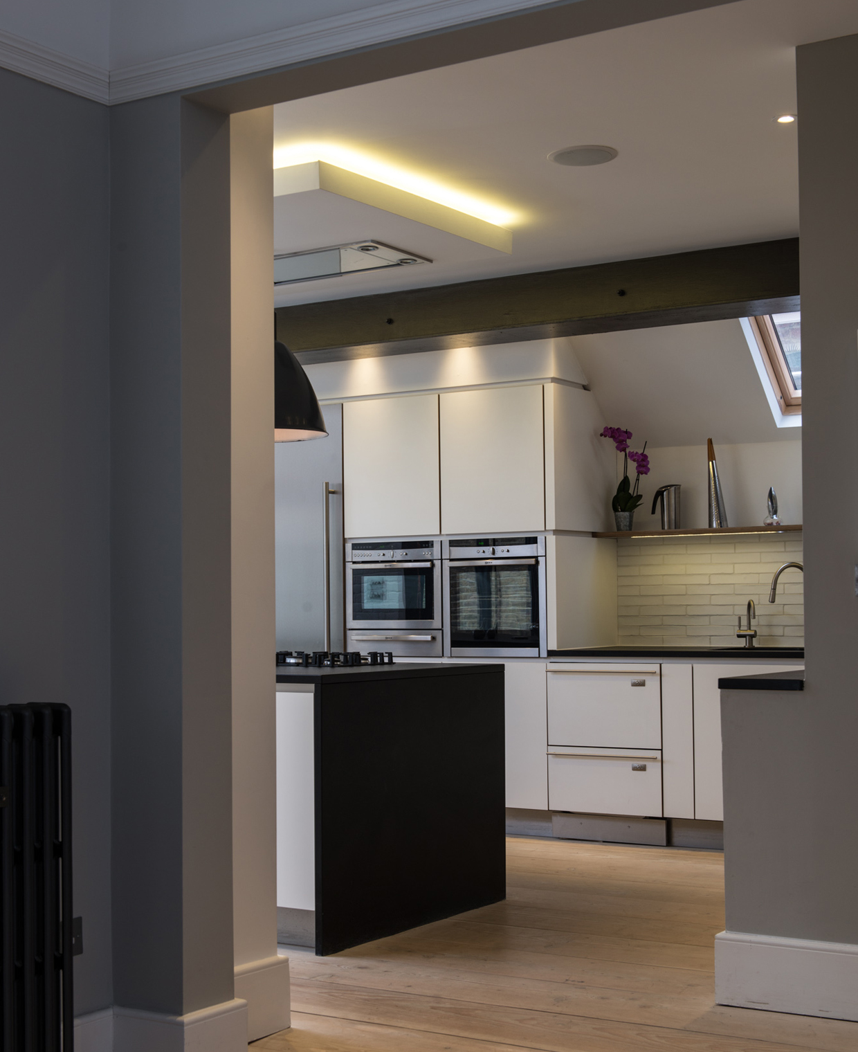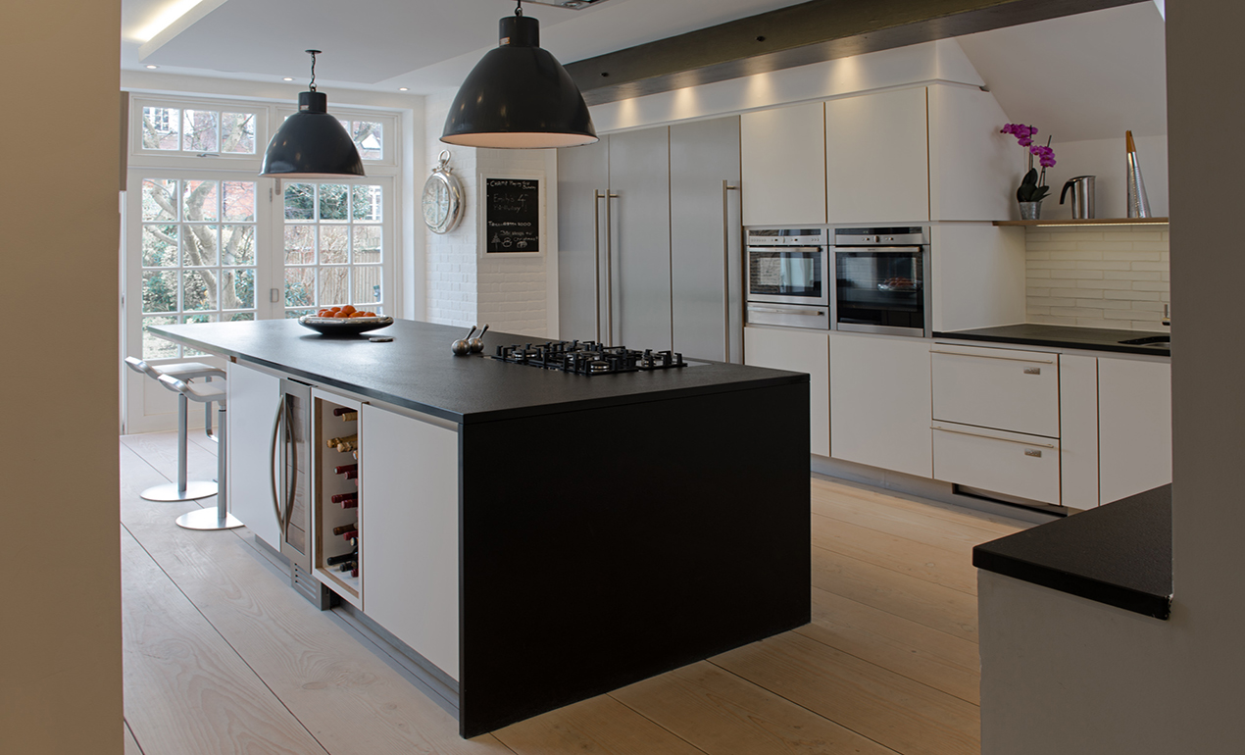

Our Role |
Scope of Project |
|
|
|
The perfect marriage of old and new, Addison Grove, sees a Grade II Victorian renovated, restored, and extended.
When our clients bought the property, it hadn’t been touched for approximately thirty years and was set up as three individual flats. This meant we were able to start afresh and work out how to modernise this traditional abode – without losing its charm and historicity.


We designed a contemporary glass rear extension and side extension on the ground floor, to house a large eat-in kitchen with an adjoining bright and contemporary dining area.
We also redesigned the upper floors, converting them to allow for generous family living. We began by removing the kitchens from the upper levels as well as the associated boiler systems and flues. We then stripped back the property to a shell, removing the wall partitions to create a master suite, guest bedrooms, and playful children’s spaces.


Externally, we refurbished the property, cleaning the brick facades and replacing damaged bricks and roof tiles to the specification set out by the Bedford Park Society. We removed the unoriginal flues and vents at the front corner of the house and also refurbished the windows where required.