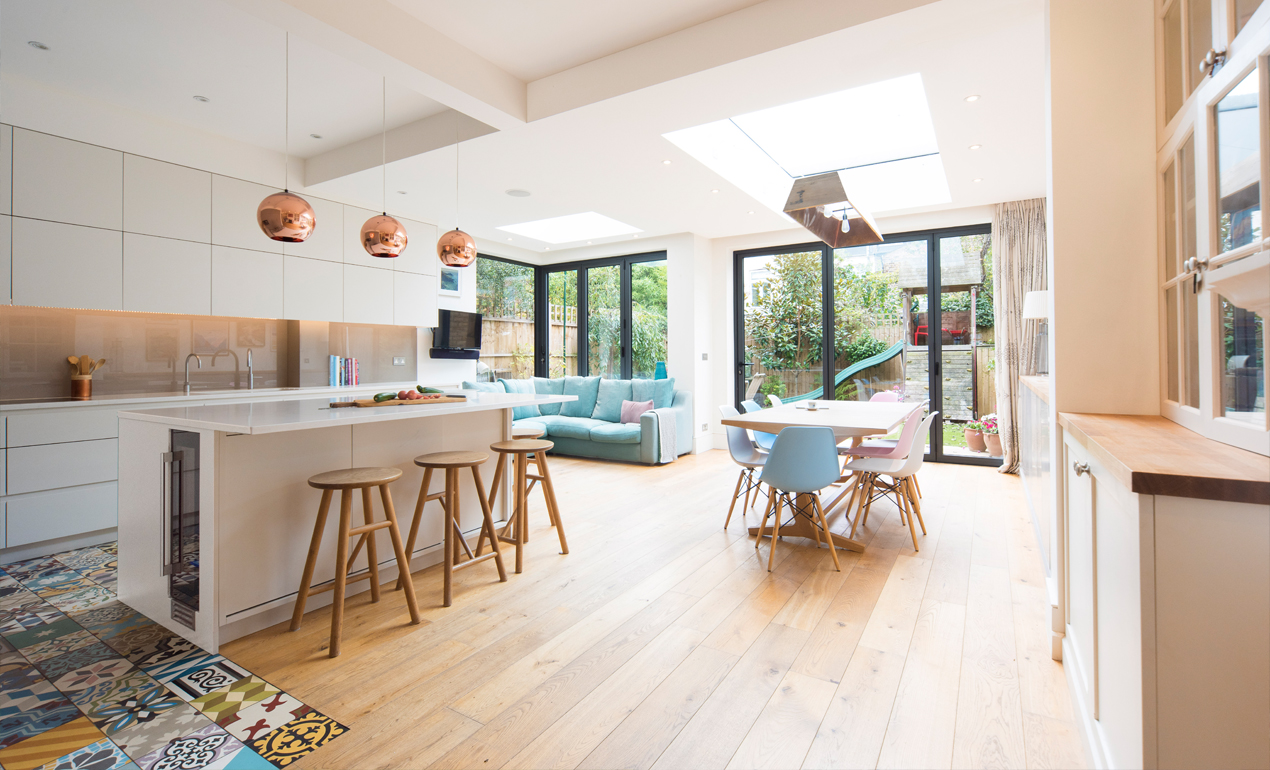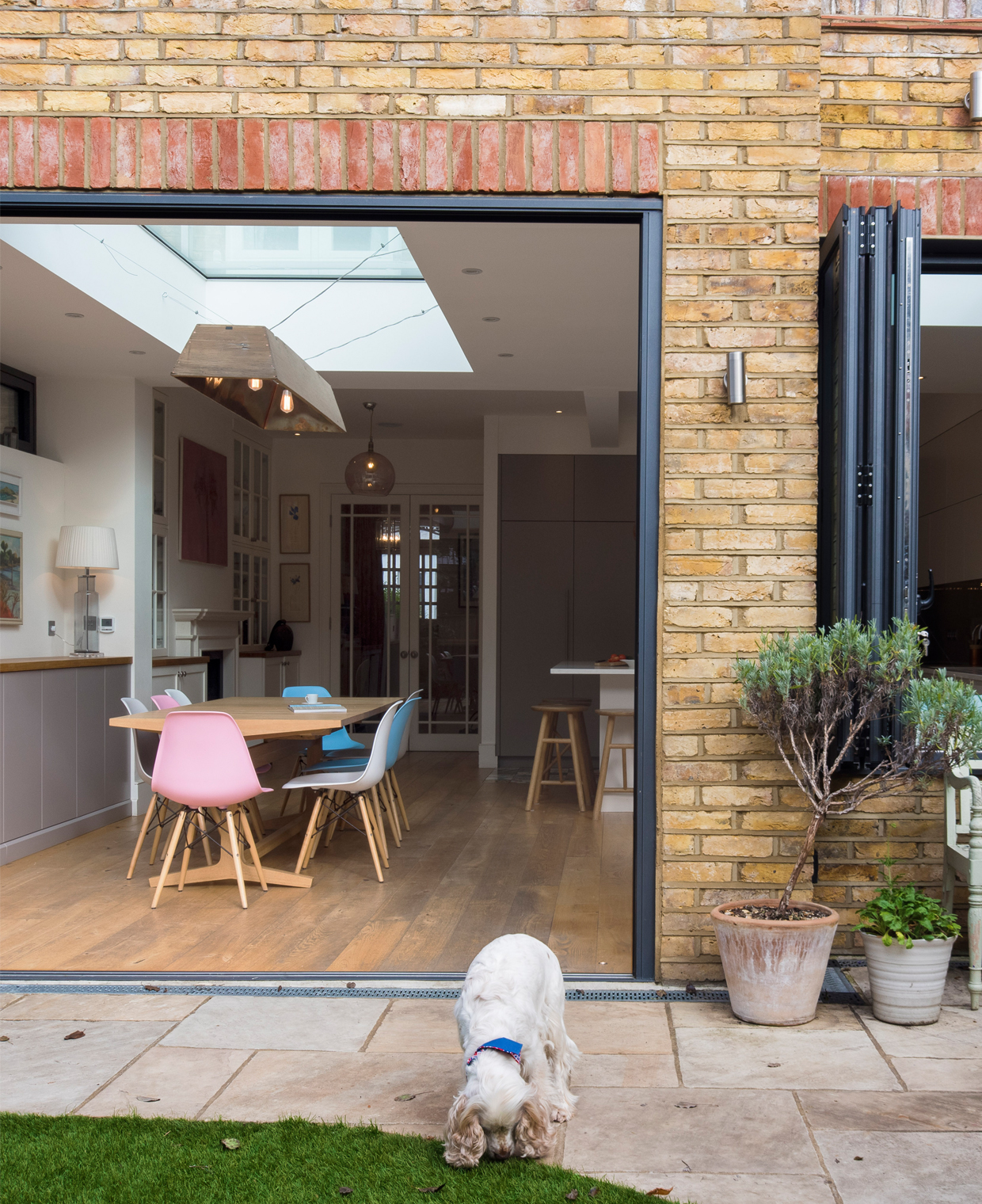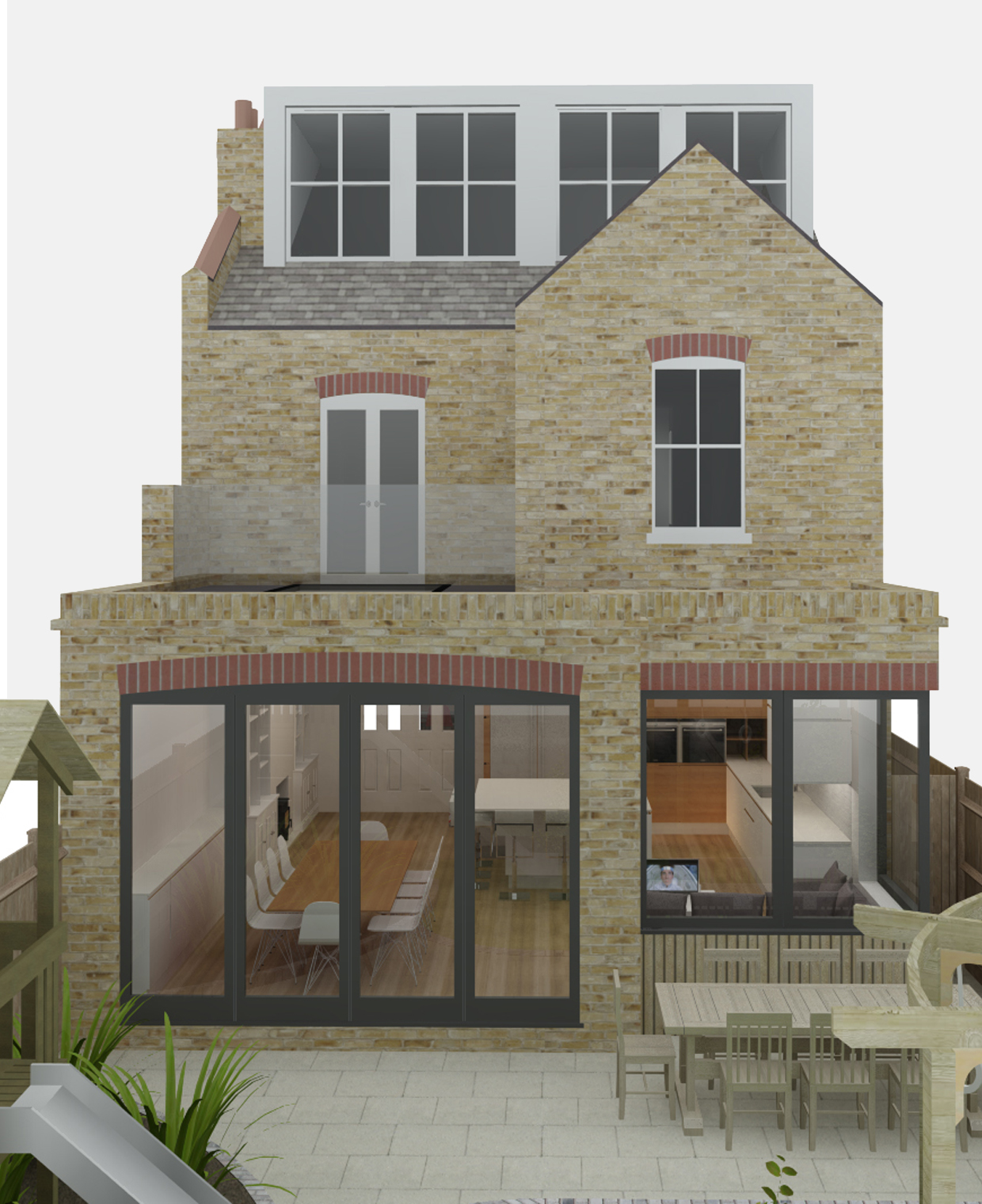

Our Role |
Scope of Project |
|
|
|
This semi-detached property on Elmwood Road had undergone work previously to accommodate this family of seven. Nonetheless, the space still wasn’t ideal and we were brought in to make better use of the property consistent with modern day living. In the concept design phase we spoke in length with our client, establishing that a full ground and second-floor refurbishment was essential in order to achieve the maximum potential from the home. We were also tasked with the mission of finding space for an additional bedroom.


We began by removing the existing conservatory and replacing it with a single storey ground floor extension. This allowed us to create a large family living kitchen designed to be the heart of the home. We were considerate of the aesthetic of neighbouring properties and used London Stock brick to match the existing outrigger. We added skylights above the dining areas and a high level feature slot window to allow for generous amounts of natural sunlight to enter the ground floor. Three double glazed bi-folding doors capture the view into the garden and create a wonderful indoor/outdoor experience all year round. We also gained permission through Permitted Development to extend the already converted loft extension by adding a rear facing dormer to the existing roof.
We added four double glazed sash windows to create a more usable space, creating a now generous master suite and additional bedroom to accommodate this large family.
