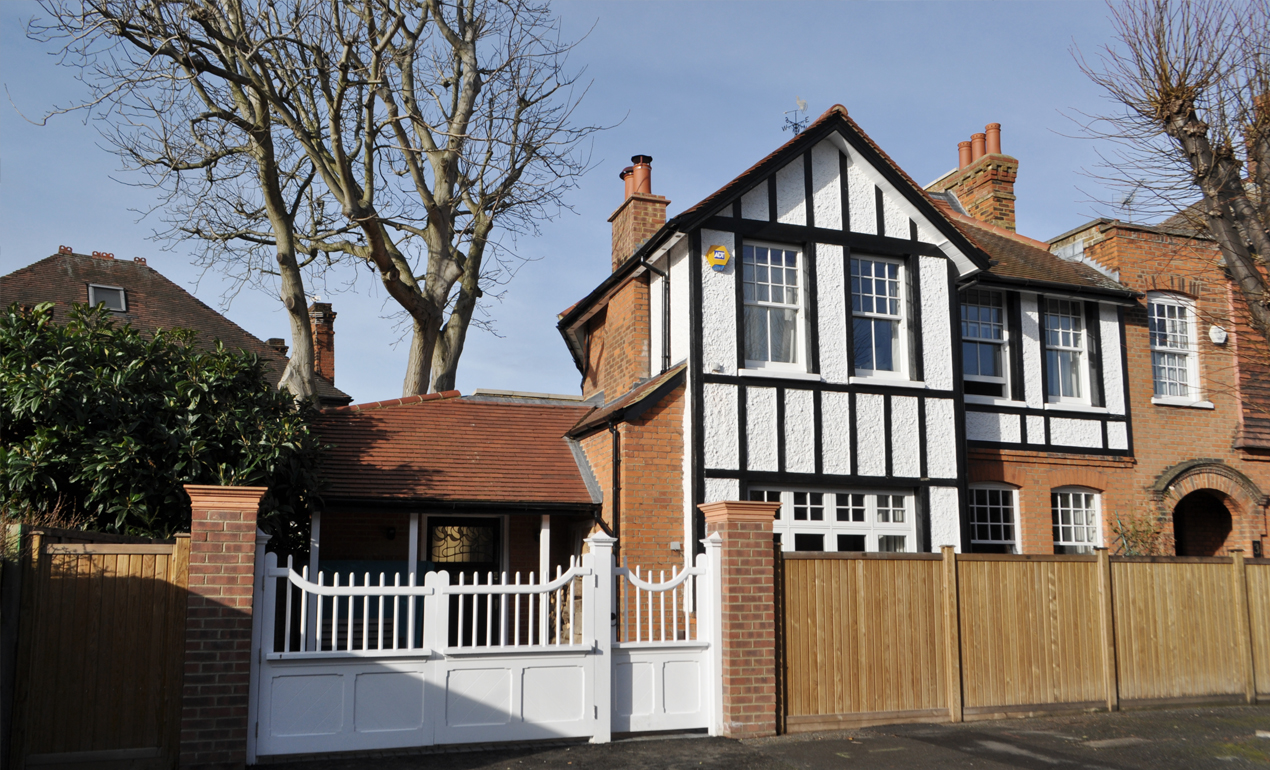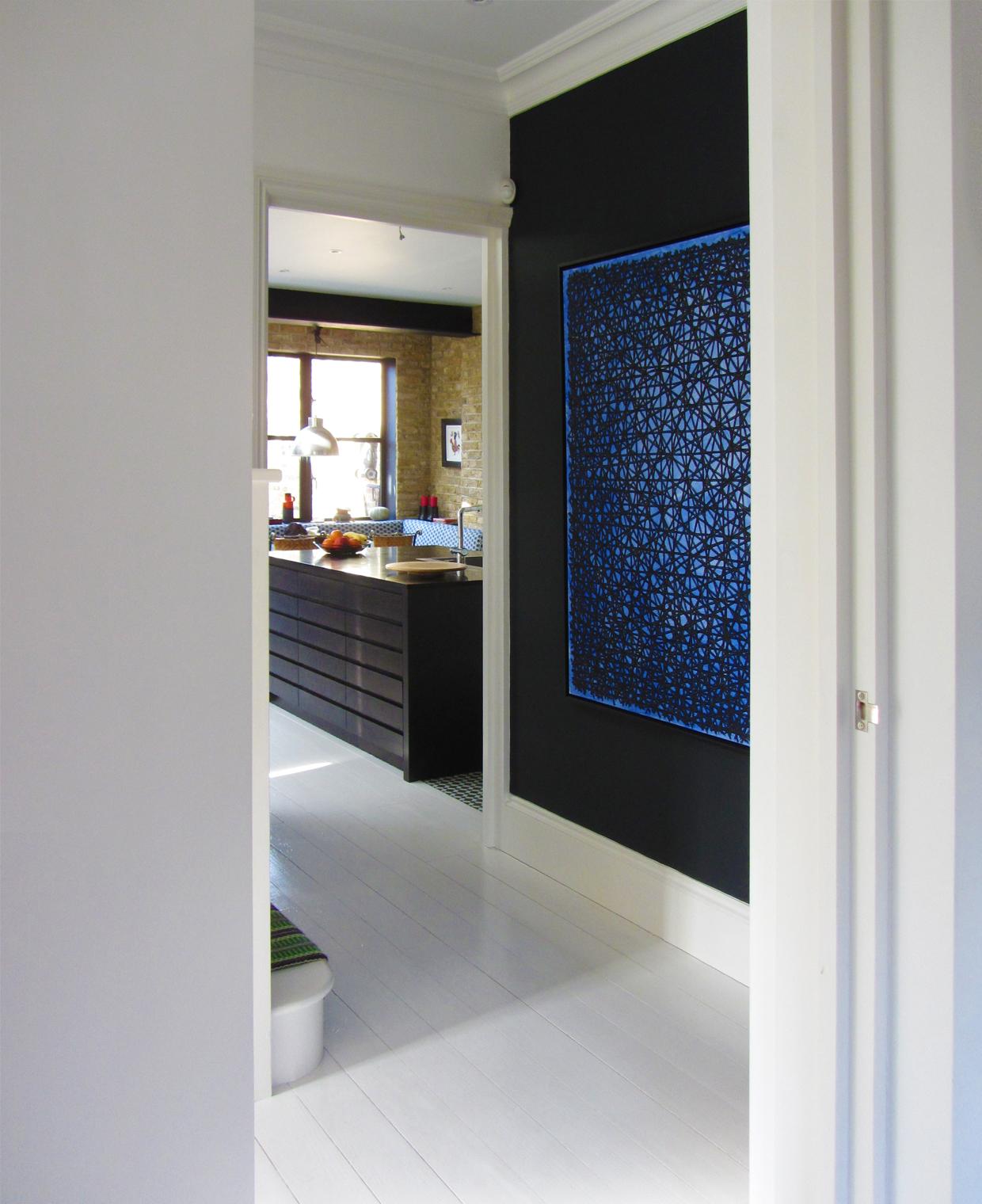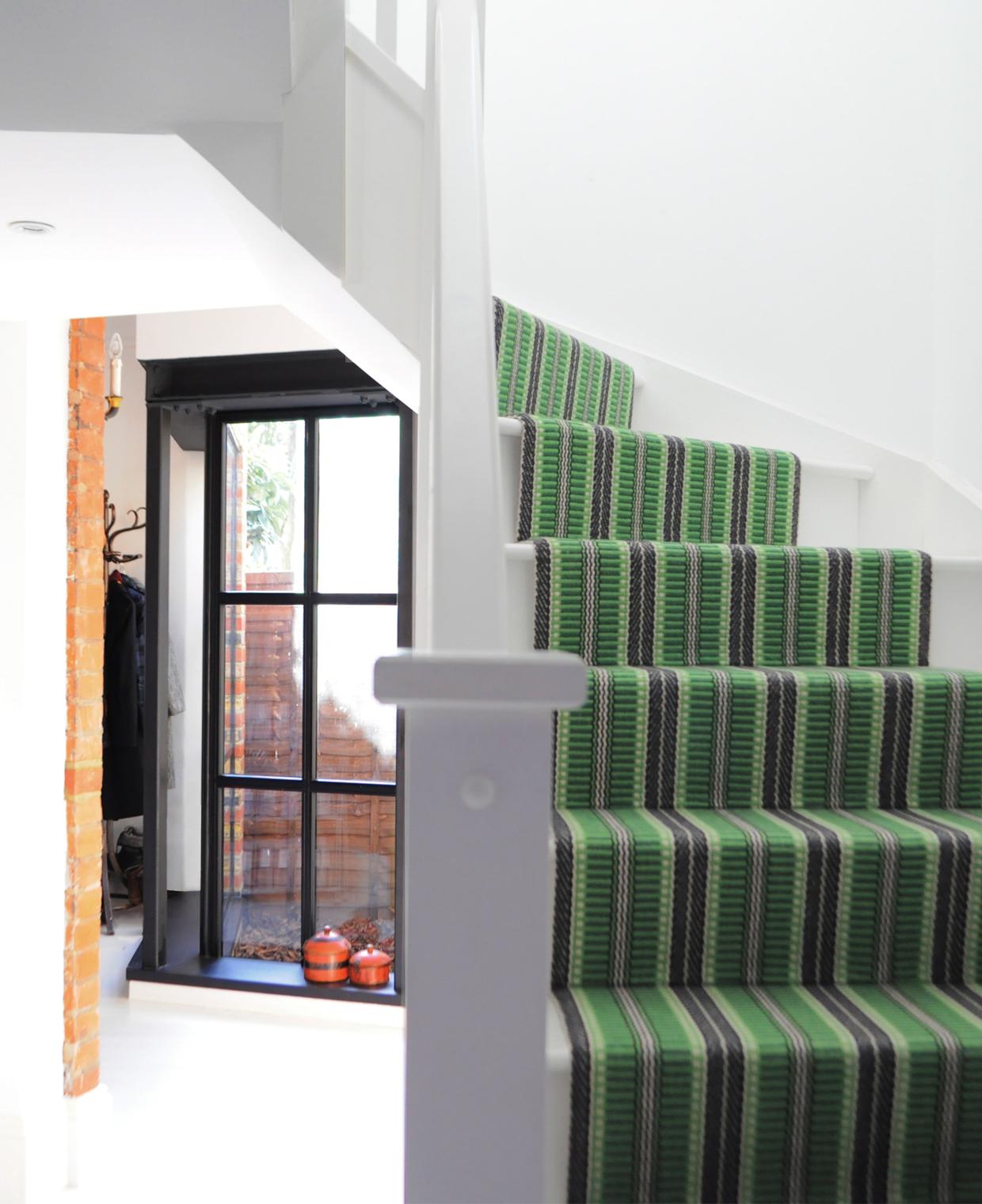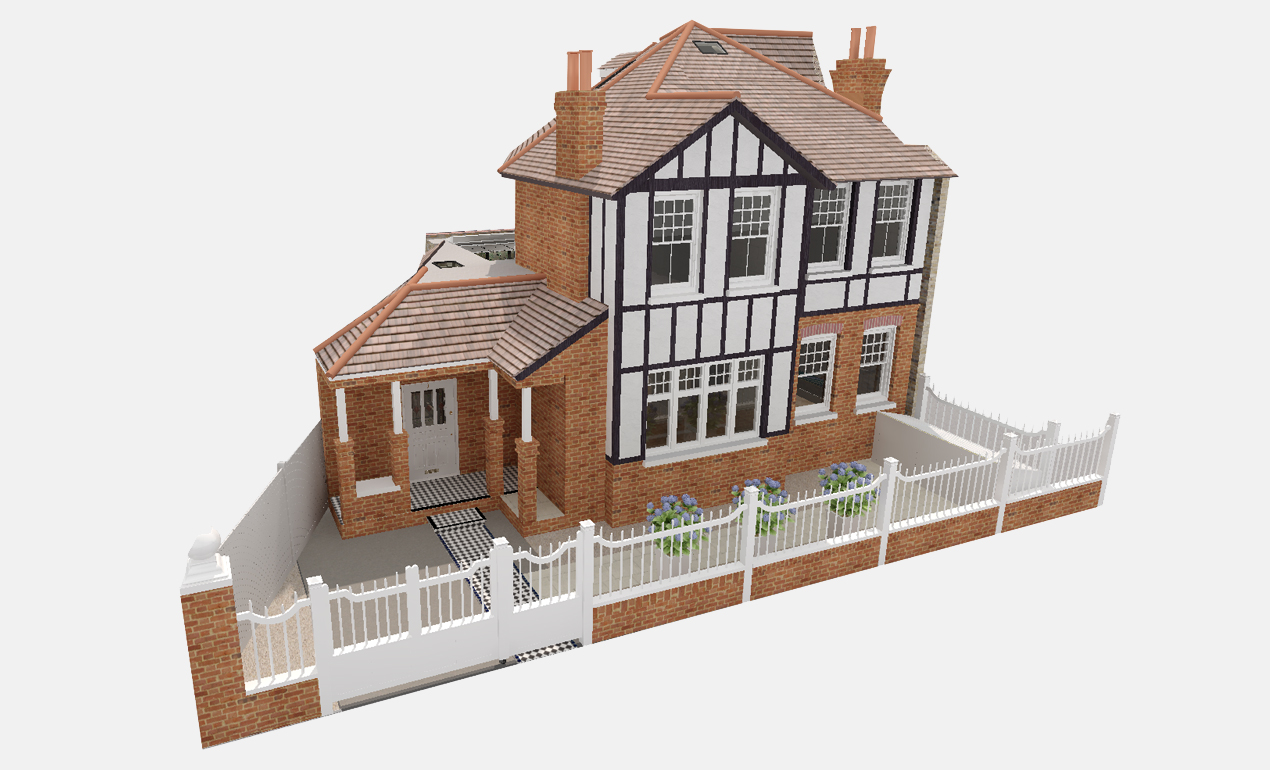

Our Role |
Scope of Project |
|
|
|
This particular property was a unique project for us at Hamilton King in the sense that the property had an interesting footprint. Not only did a feature tree add significant design constraints at ground floor level, but also the loft layout was unusual, with the footprint of the property being triangular, which forced us to be innovative in our designs.
The result is a unique, four-bedroom family home with a space plan design which feels practical and comfortable.


The client’s brief was to gain significant additional space internally for modern family living, as well as keep the space clean and clutter-free with lots of light, white and storage options.
For this project we took the property entirely back to brick and started again with the layout. Towards the front of the property we introduced a ground floor side extension to allow for a street facing entrance. The design process for this side extension proved interesting due a feature tree which could not be removed. An involved design process resulted in HeliCoil foundations being used so as not to encroach on the roots of the tree, therefore allowing the tree to become a feature of the property.
To accommodate a front facing entrance, we reconfigured the internal hallway layout, relocating the existing stairwell and adding in a ground level WC.


At the rear of the property, we designed and created an open-plan ground floor living kitchen, complete with a utility room and tall kitchen wall units to hide away any mess. To achieve this, we designed a large wrap-around ground floor rear extension, using critall doors and windows.
The modern living kitchen has a Scandinavian feel, as the client desired, whilst also tastefully keeping the period features of the property.
Also at ground floor level is a drawing room and piano room. The homeowners requested for these rooms to have lots of book storage and a functioning fireplace, which of course we naturally provided.
The extensive refurbishment and redevelopment also included significant spatial and structural works to the first floor.
At loft level, we carried out a conversion, adding a new second-floor master suite. The interesting loft layout proved interesting to work with, but nonetheless, we designed a luxurious feeling master suite with bespoke joinery wardrobes and a modern en-suite.
The result was an increase in floor space by one third over the original property while maintaining an unobtrusive front elevation and street scene.