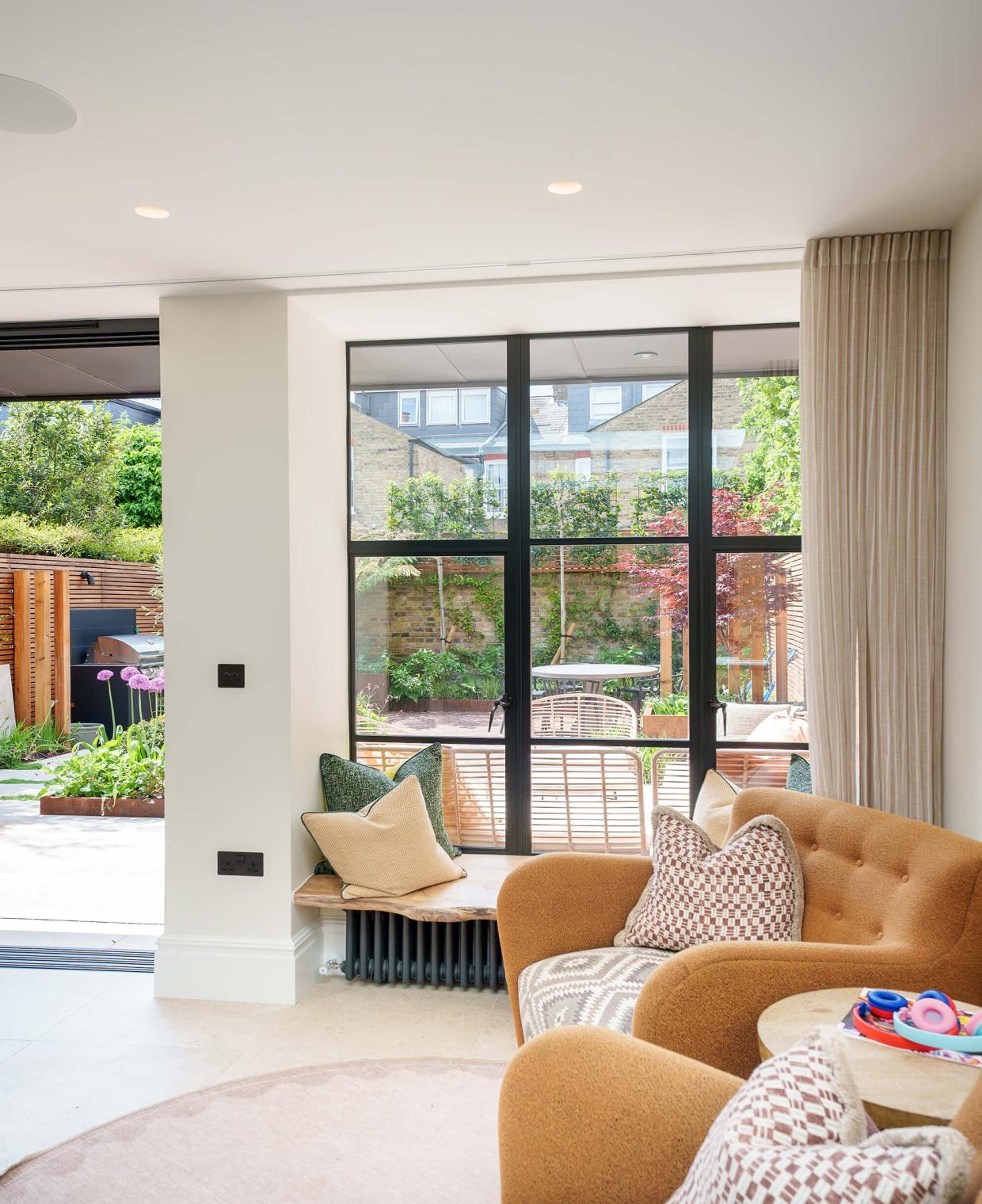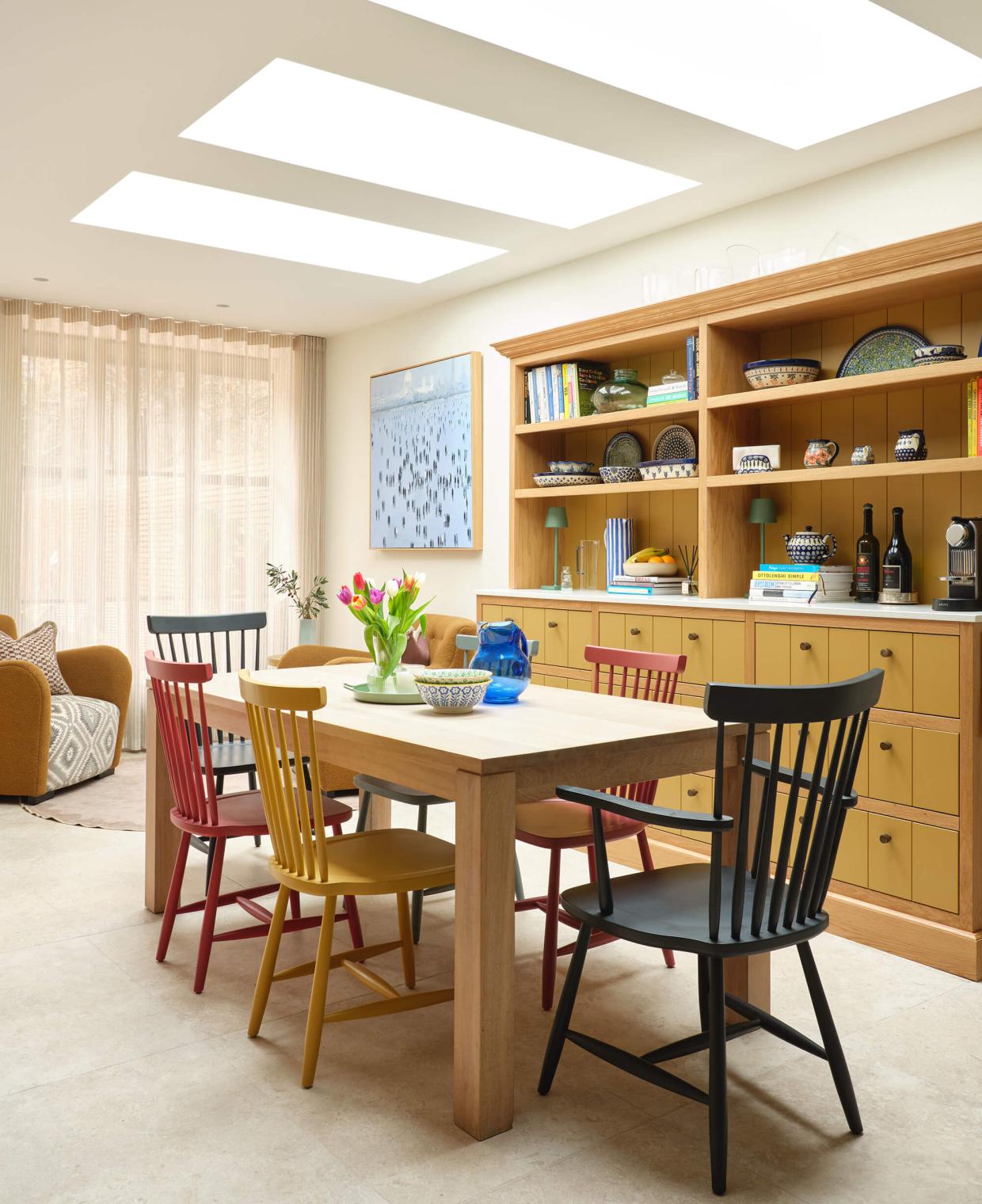
Our Role |
Scope of Project |
|
|
|
A long-term family home where the layout felt inefficient and disconnected from the rear garden. The existing loft conversion was poorly executed, with restricted ceiling height limiting usable space.
We developed and secured approvals for a full-width rear extension to form an open-plan kitchen and living space, together with a new basement comprising a media room, a well-appointed shower room set up for dog wash-downs and a dedicated store room. Solar panels and AC were integrated on flat roof areas and positioned so they remain concealed from view when seen from the garden.
Connection to the garden underpins the ground floor design. A bespoke three-panel sliding system between the kitchen and terrace allows every leaf to disappear into a cavity wall so, when open, the glazing is completely out of sight. Flush thresholds extend the living space outdoors, while a discreet motorised awning provides shade and shelter so approximately three metres of terrace can be used year-round and reads as a natural extension of the kitchen. To frame views and create a calm place to pause, we thickened the rear wall at ground level and set a feature Crittall window deep into the facade; the generous reveal forms an integrated window seat and strengthens the visual link between house and garden.

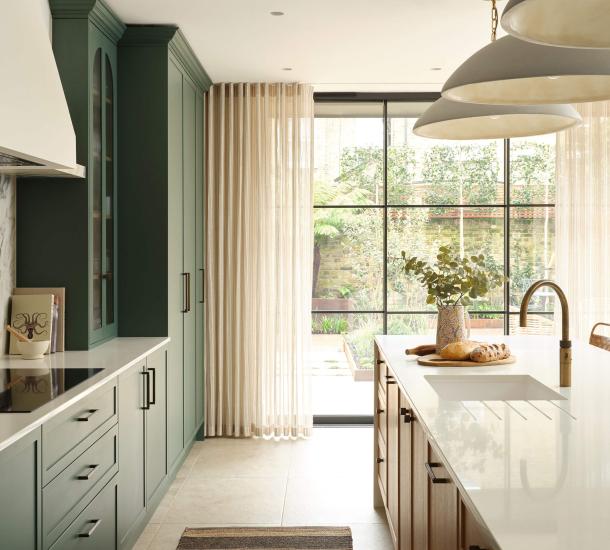
Maximising the connection to the garden was central to the ground floor design. A bespoke three-panel sliding door system allows each leaf to slide fully into a cavity wall, opening the kitchen seamlessly to the terrace. Flush thresholds extend the living space outdoors, while a discreet motorised awning provides year-round shelter and creates the impression of an additional three metres of usable space.
The ground floor plan works hard without feeling compromised. A discreet media room sits alongside the social space and is carefully sized so it does not erode the footprint of the kitchen/living area. A cloak/boot room and a ground-floor WC support busy routines and help the main rooms remain ordered and calm.
At the top of the house, the existing attic conversion suffered from limited headroom that restricted use. We removed the floor structure and lowered it without affecting the rooms below, delivering comfortable ceiling heights for a new master suite with bedroom and dressing room.
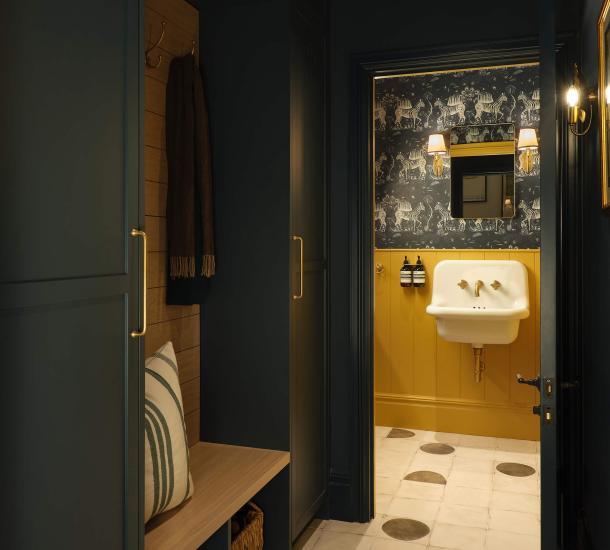
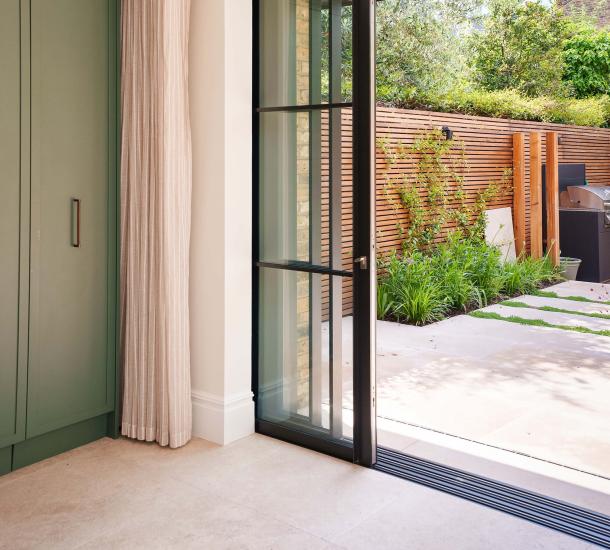
Flushed thresholds between the kitchen and rear garden create a cohesive connection and step-free flow. A bespoke sliding door system allows all three doors to slide back into a cavity wall so the glazing is completely hidden when open. A motorised awning acts as a sunshade and rain shade so a circa 3 metre portion of garden can be used year round and gives the impression of a further extension to the property.
The result is a coherent, light-rich home that flows effortlessly and feels closely connected to the garden. Renewables and services are integrated with care, improving performance without visual clutter.
Hamilton King led the project from concept through delivery, including concept design, planning applications and permissions, architectural design and detailing, interior spatial design, tendering, project management and contract administration.
This renovation demonstrates how thoughtful planning and detailing can unlock space, optimise light and integrate renewables without visual clutter. If you wish to explore a similar approach for your home, please contact us to arrange an initial consultation.
