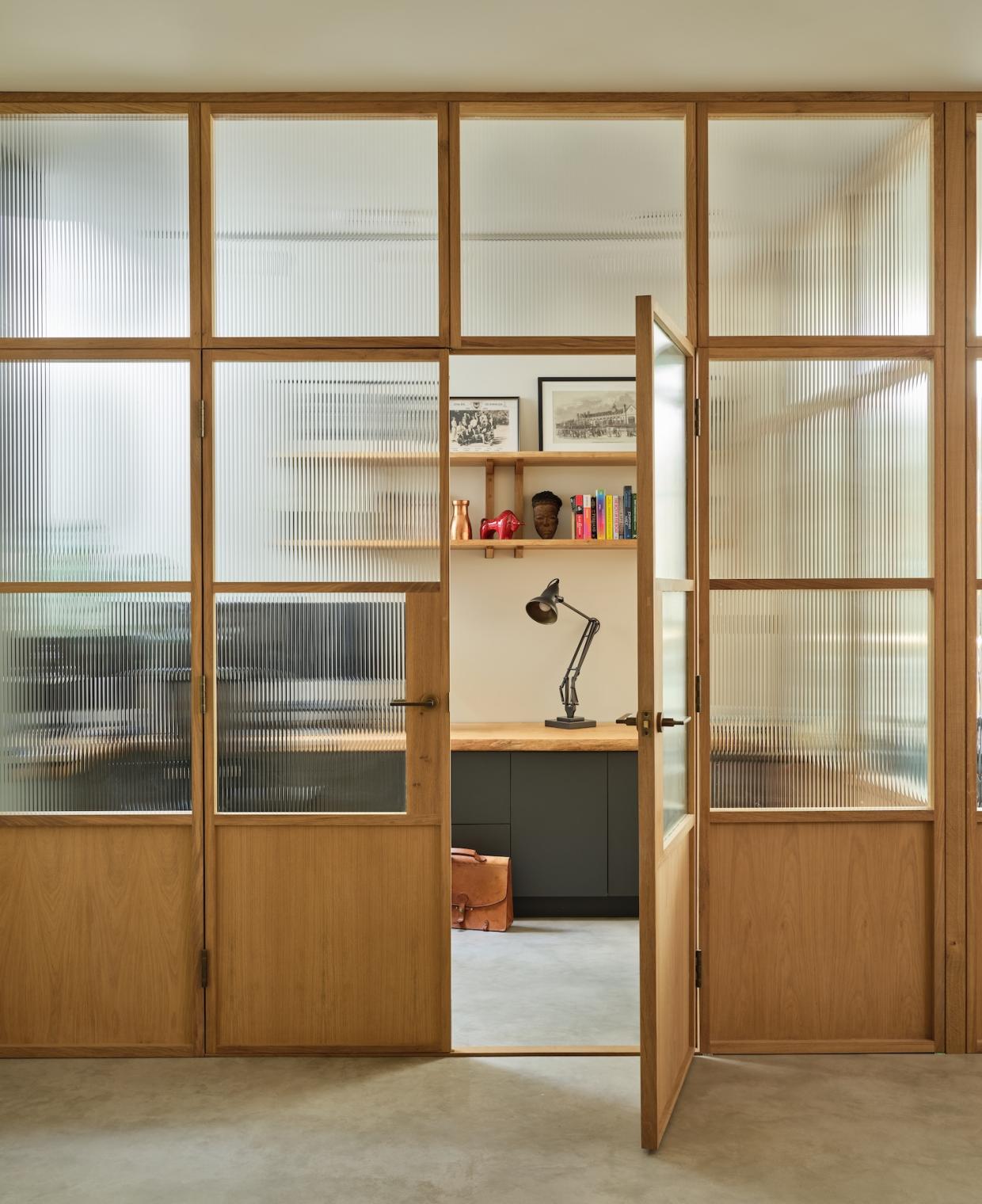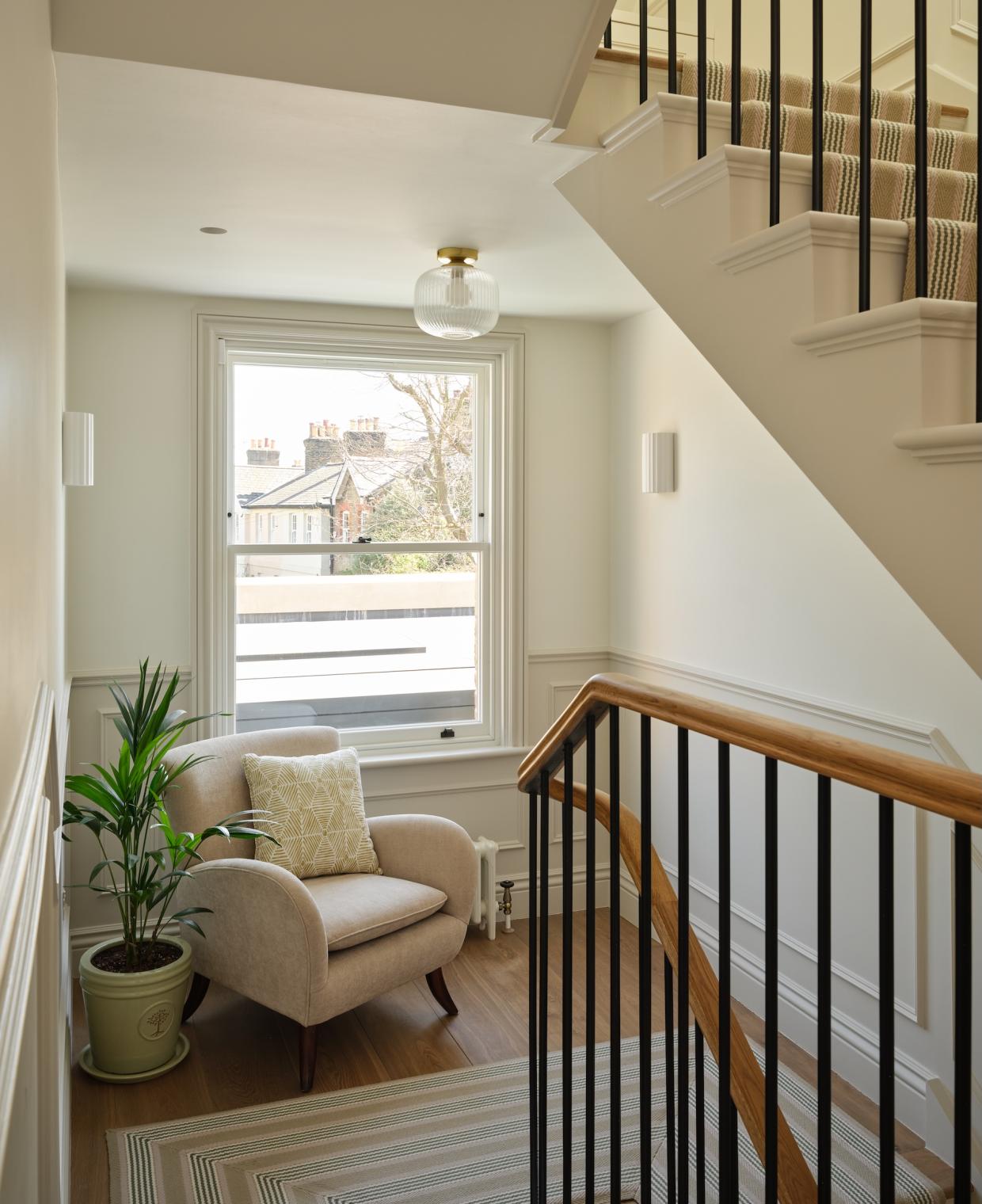
Our Role |
Scope of Project |
|
|
Returning from overseas, the clients asked us to turn a piecemeal, previously-altered house into a "forever home" for a family of five and to make it practical, light-filled and storage-rich.
The brief was to transform the property into a home that worked with the lifestyle of this modern family with three children - a place where the family could be together and be at their best. A key requirement was an open-plan kitchen and family room where everyone could interact, with the kitchen acting as a feature within the space and a separate, large pantry that could be closed off from view.
The centrepiece of the home now is the open-plan kitchen/family room with a closeable walk-in pantry so the kitchen feels calm, with daylight drawn deep into the plan.
Maximising natural light to the core of the property was essential. The clients requested a boot room accessible from a secondary entrance for post-sport wash-downs after rugby, bike rides and walks, as well as generous storage throughout. The plan included a master suite with bedroom, walk-in dressing room and bathroom/shower room, plus a designated ground-floor homework/play room.

The design language was to remain honest to the original house - classical panelling, beading, panelled doors, cornices and dado rails, balanced with clean, tonal and occasionally vibrant finishes. Oversized herringbone flooring across the ground floor nods to the home’s period character while introducing a contemporary scale. As an active family, the clients also wanted a dedicated gym located in the basement with walk-over skylights to draw sunlight from above.
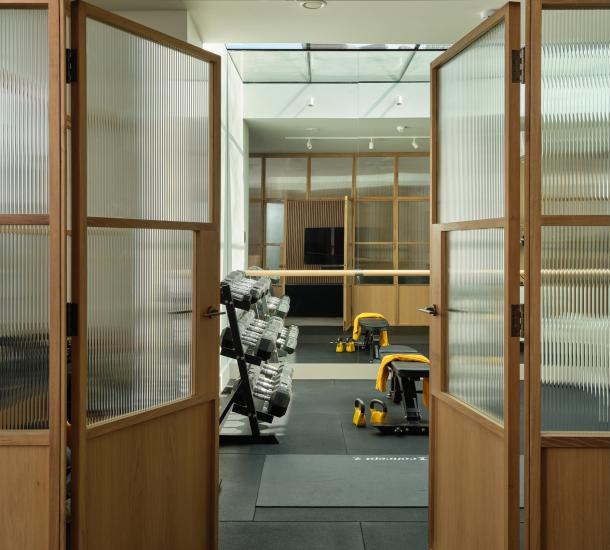
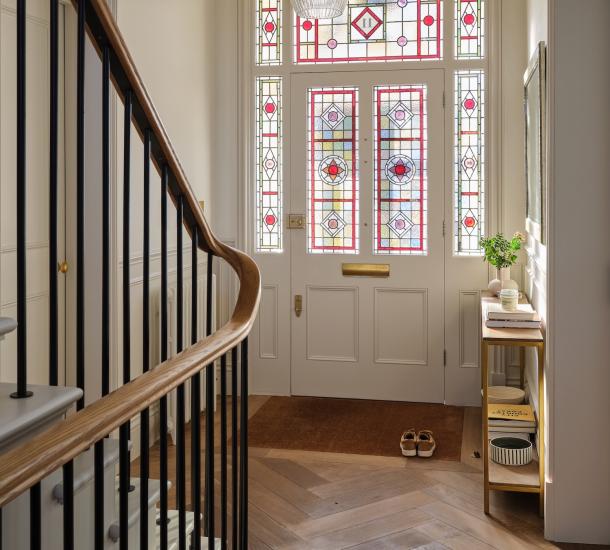
The staircase was redesigned to stay honest to the Victorian character while maximising natural light through the core of the home. The original had heavy detailing with chunky spindles, large newel posts and an oversized handrail that dominated the design. We introduced a continuous oak handrail without the need for newel posts for a seamless appearance. This design principle was carried through into the selection of spindle options, by choosing minimal, straight steel spindles, which each sit into a collar that sit flush with the treads. The overall result feels contemporary, full of light and beautifully complements the classical features of the house.
A delicately patterned Roger Oates stair runner adds warmth and texture to the circulation spaces, complementing the home’s refined and vibrant design. The Sudbury Lichen runner was chosen and favoured due to its tonal palette which sits perfectly with the oak flooring. The pattern design of the runner is such that it reflects the contemporary design of the spindles yet brings colour detailing into the stairwell. Overall we feel that the runner is a fundamental part of the staircase and allows the staircase to achieve the original brief of featuring classical Victorian elements however with subtle contemporary detailing.
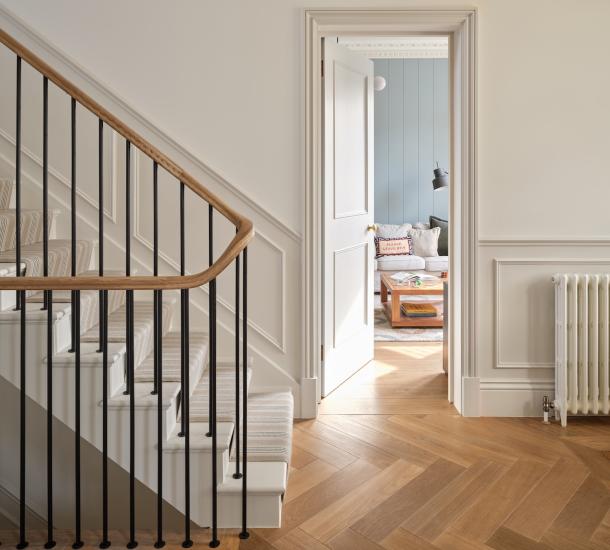
To achieve the desired sense of volume in the family/kitchen area, the rear extension was designed at a scale beyond national norms; Richmond Planning supported the proposal and approved it. The extension has a 3.3-metre floor-to-ceiling height. New brickwork matches the original London Yellow Stock with lime-mortar pointing and bespoke joinery was designed and built throughout.
We are extremely proud of this incredible renovation. It has really transformed a house into a home. If you would like us to help with your project too, and create something truly wonderful, please get in touch.
