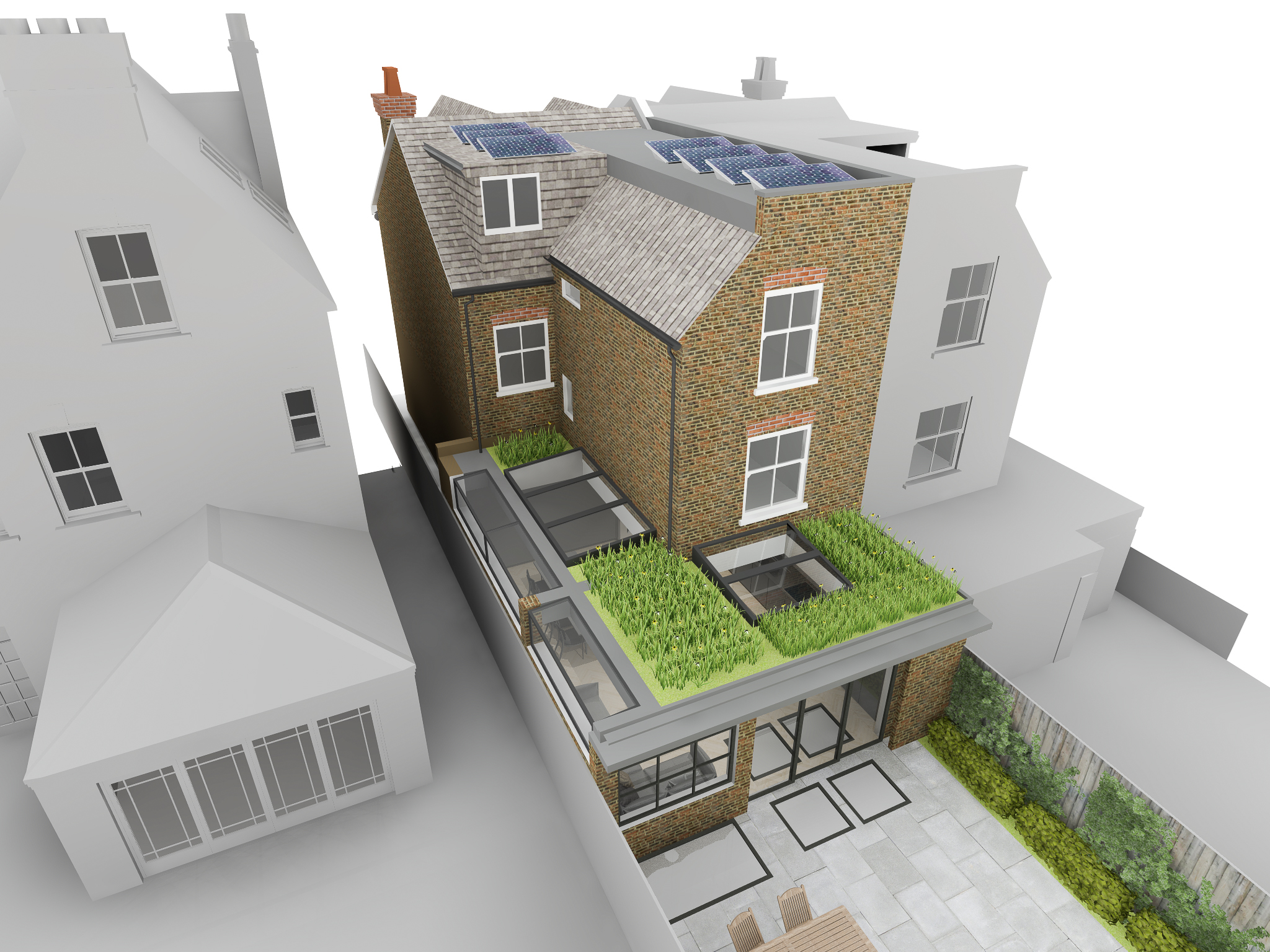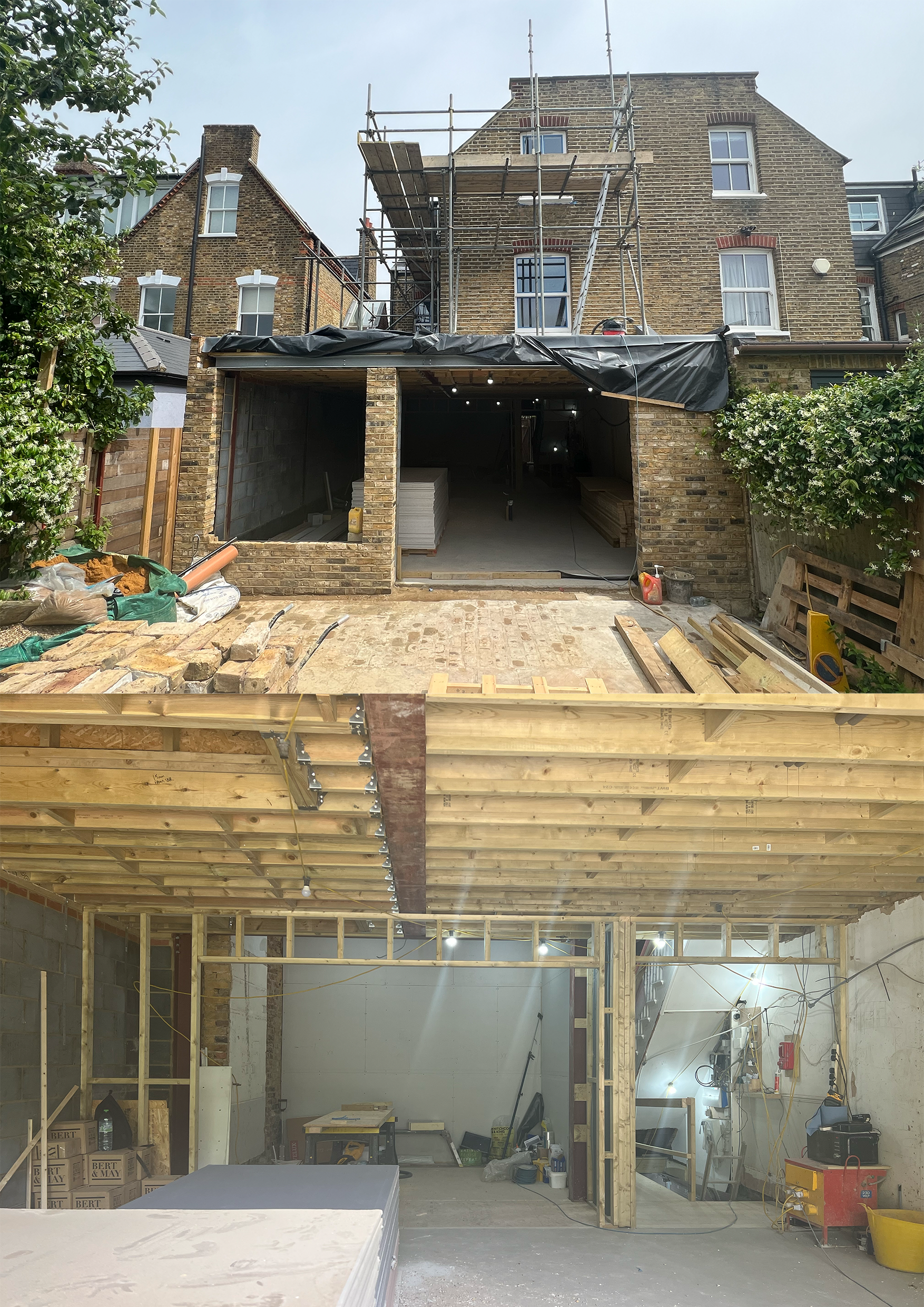
what we did.
During the concept design stage, we explored different routes to create a spacious and functional home. Our team maximised the space at ground level by replacing the existing rear and side extensions and increasing the existing footprint. We also discovered that an additional 1000 sqm could be added to the property's footprint by digging under the home to form a new basement. The proposed basement scheme has three light wells, two at the rear and one at the front, providing ample natural light. With planning approved, we are now refining the design principles, creating detailed drawings and specifications for Building Control approval, prior to tendering.
