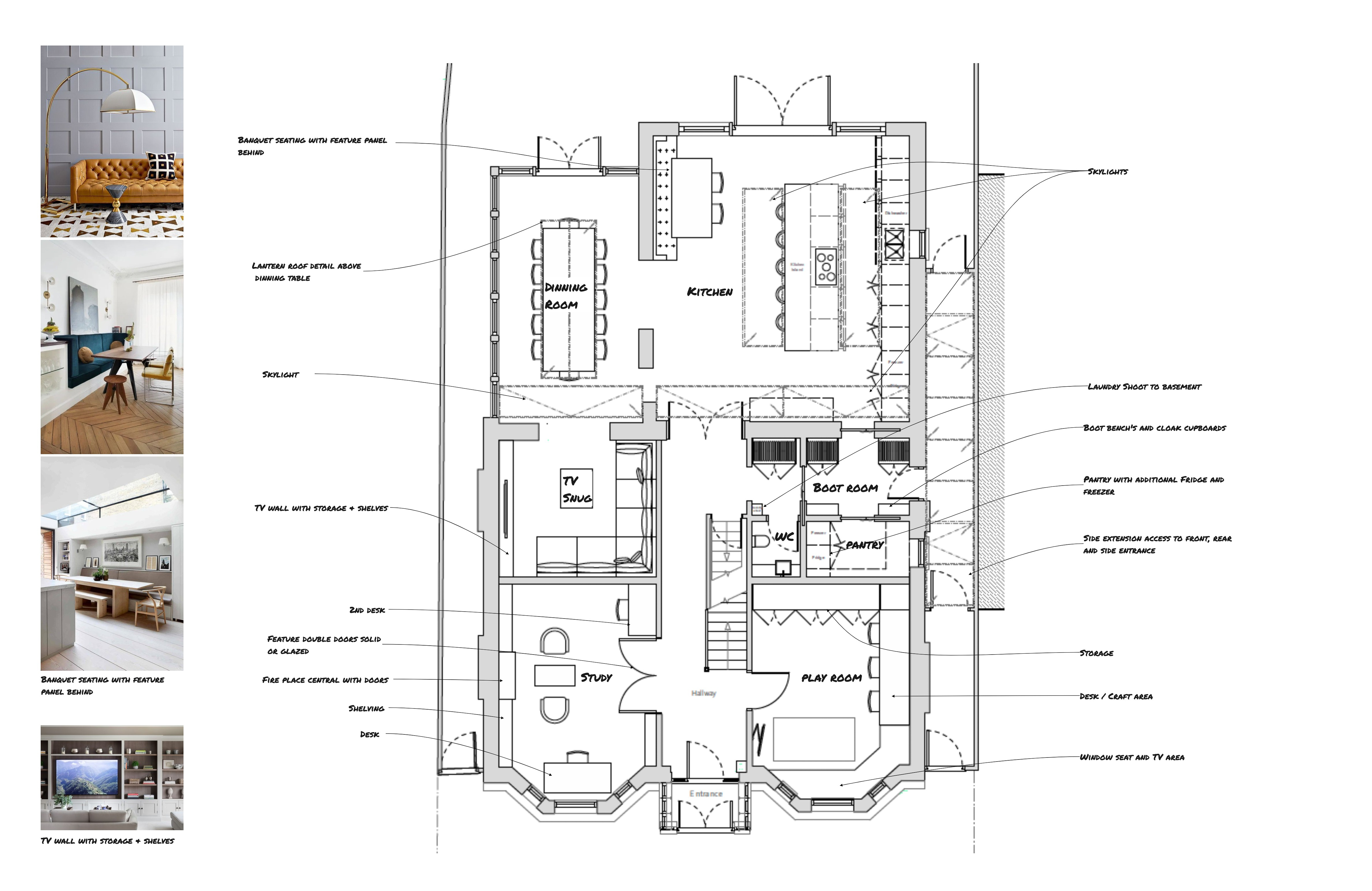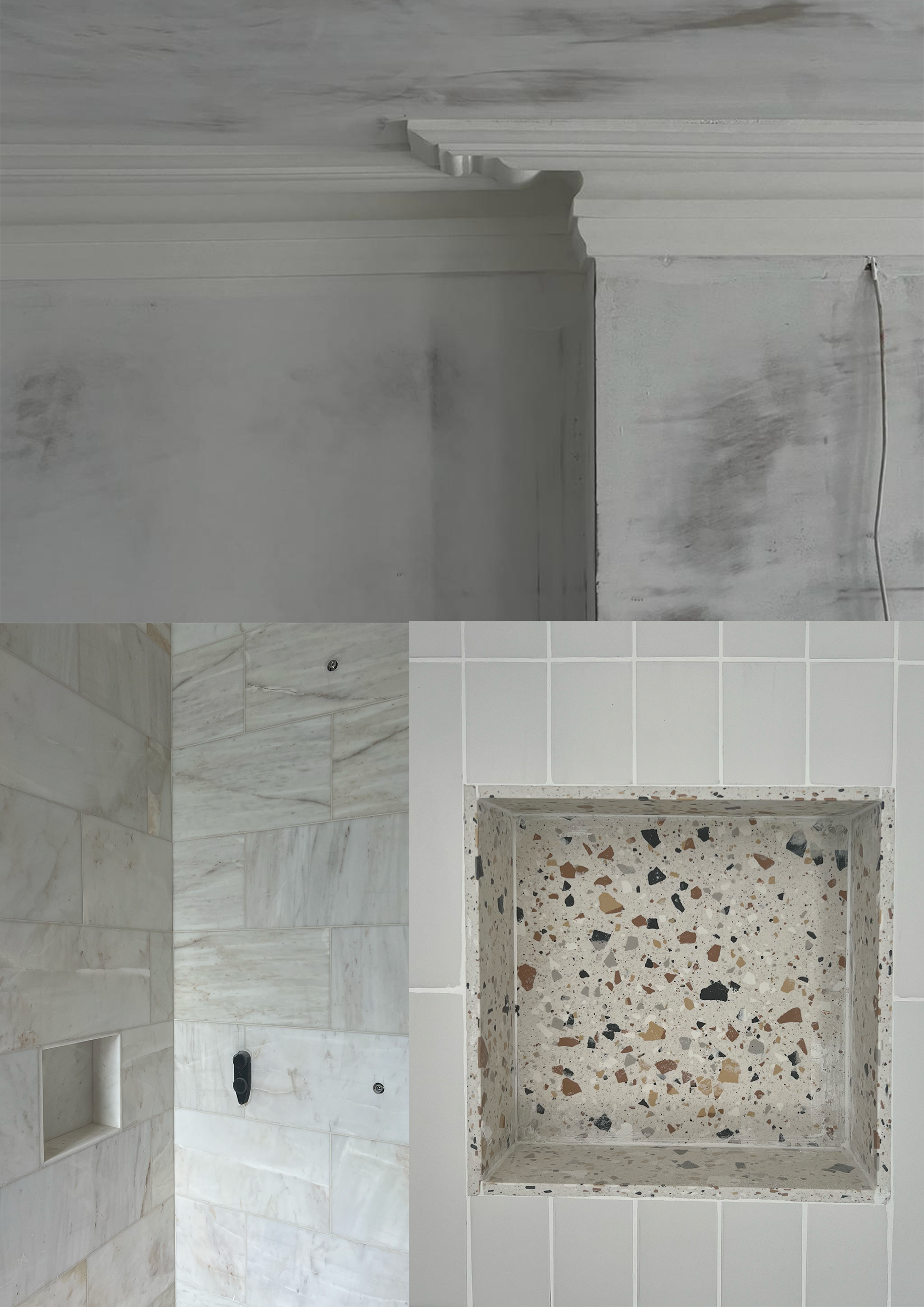what we did.
As our clients had a clear brief and deadline, we were able to quickly translate their needs into sleek modern designs during the initial design concept phase. The property had gained planning prior to our clients purchasing, which was still valid. This meant we were confident to skip the pre-planning stage of our process and move swiftly onto the developed design stage. In this stage, we had external parties conduct all the necessary surveys, and we developed the designs further. We recently prepared and submitted all the relevant information and documents needed to gain planning. We monitored the outcome of the planning applications, while also pushing ahead with the proposed scheme by working on the technical design stage. This stage involves working on the architectural design, construction package, interior design, mechanical and electrical design and specification, landscaping and external surfaces, as well as creating all the pre-construction information.

