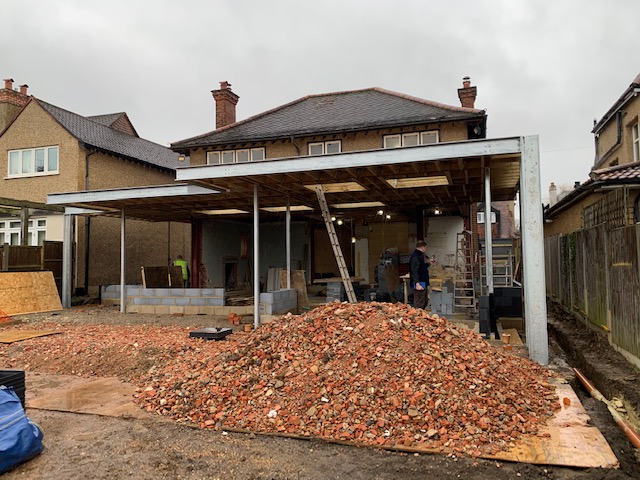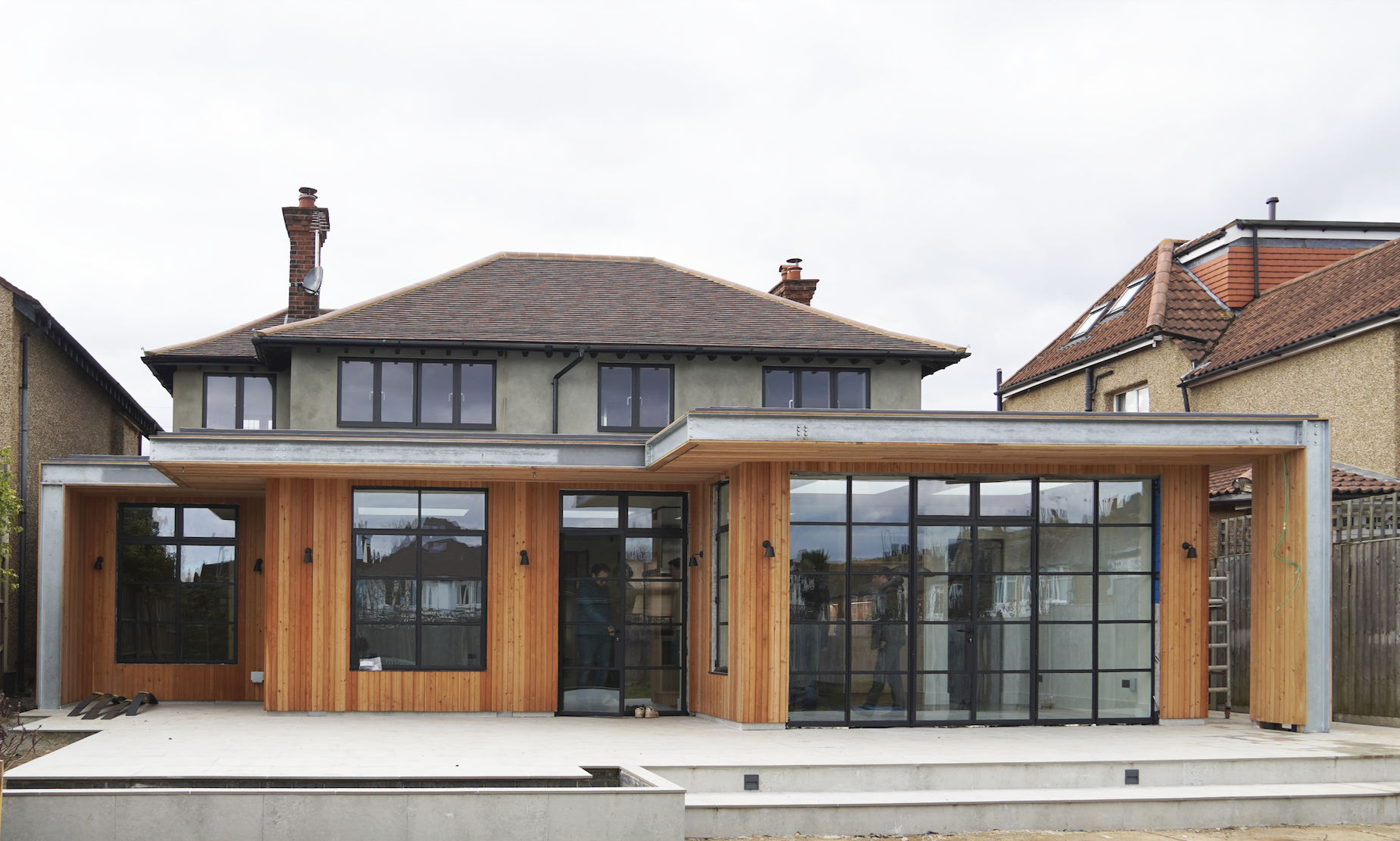what we did.
In the design concept phase we designed a bright, open-plan living kitchen that will be both a practical and sociable space. With cooking being a large part of our clients’ lives we also designated space to a moderate sized pantry and large dining area, which will overlook the garden. To gain this additional space we have gained permission from the Local Authority to extend at the rear and side of the ground floor.
Other work on the ground floor included taking the existing garage and turning it into an additional bedroom with an ensuite. A small portion of the garage will remain at the front of the house, which will function as bike storage.
Making use of the large garden, we have created designs which will turn a portion of it into an outbuilding, which will house a home office, outdoor workshop and shed space. On the external wall of the outbuilding will be an outdoor kitchen area – perfect for summer dining.


