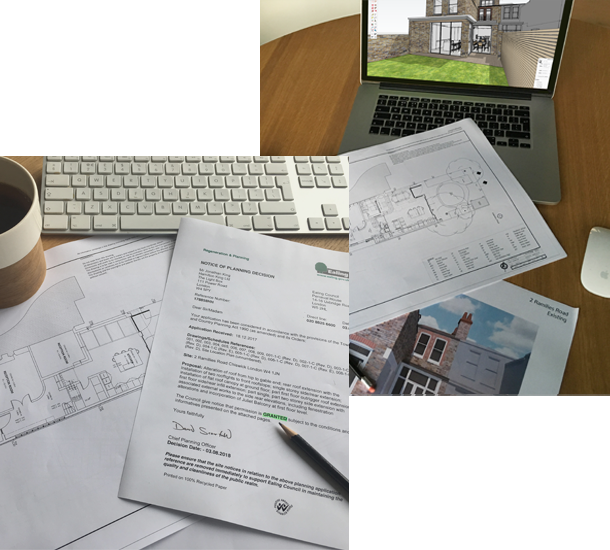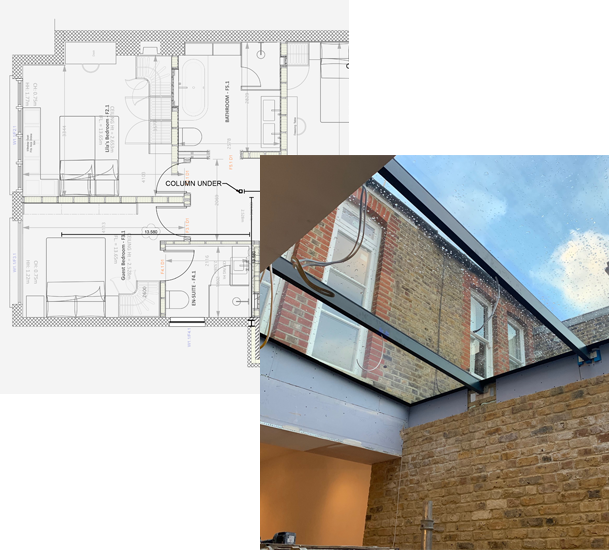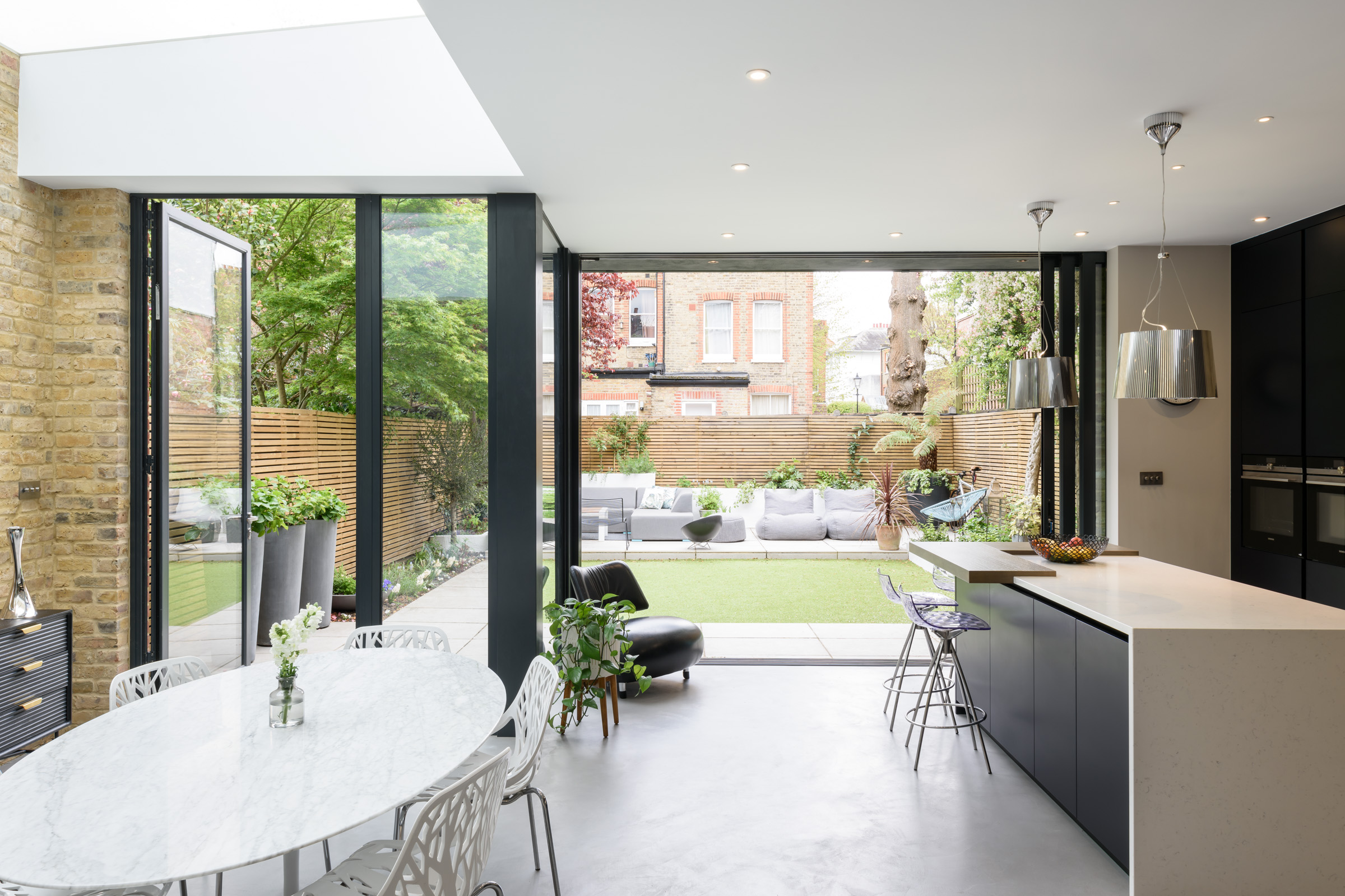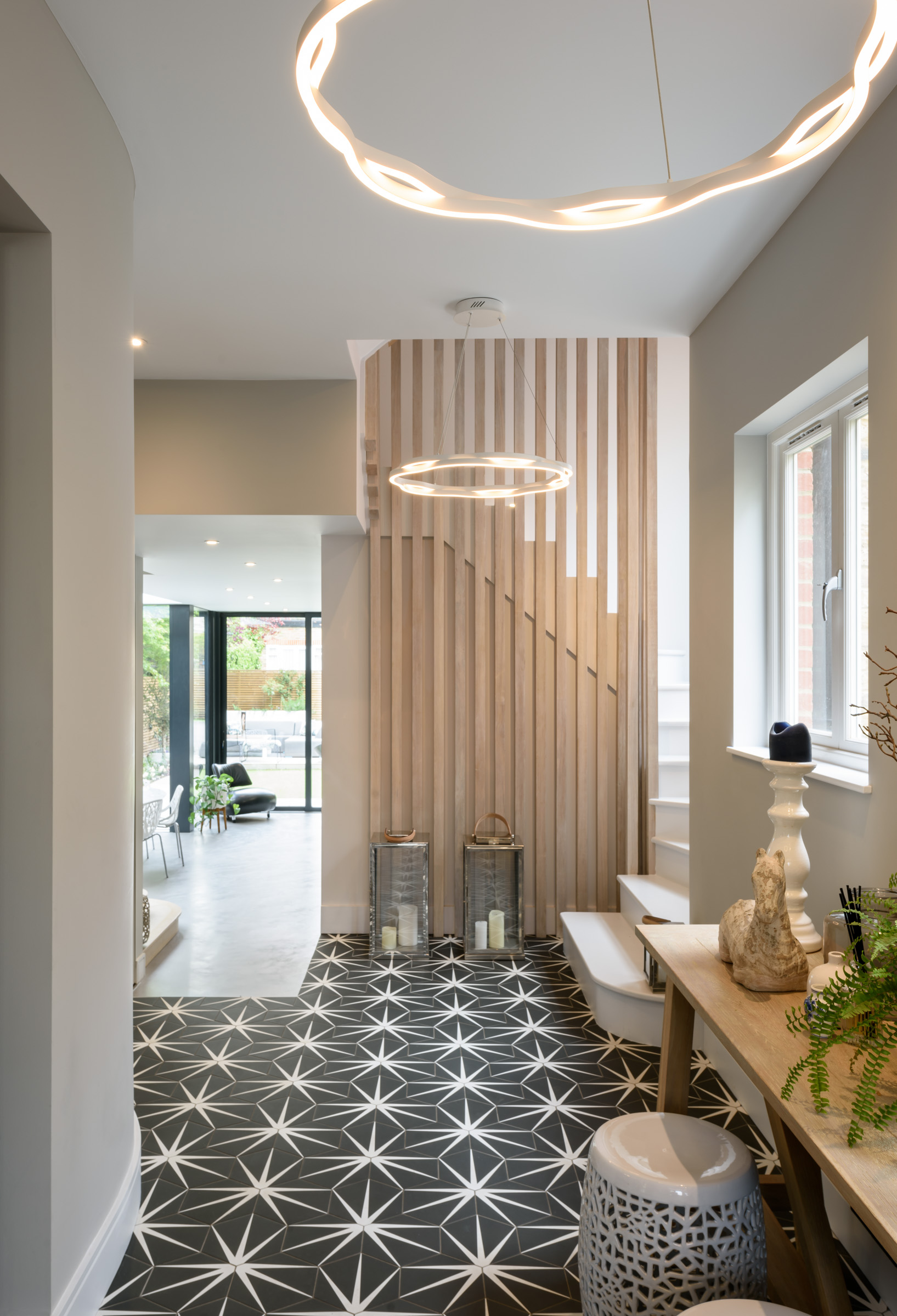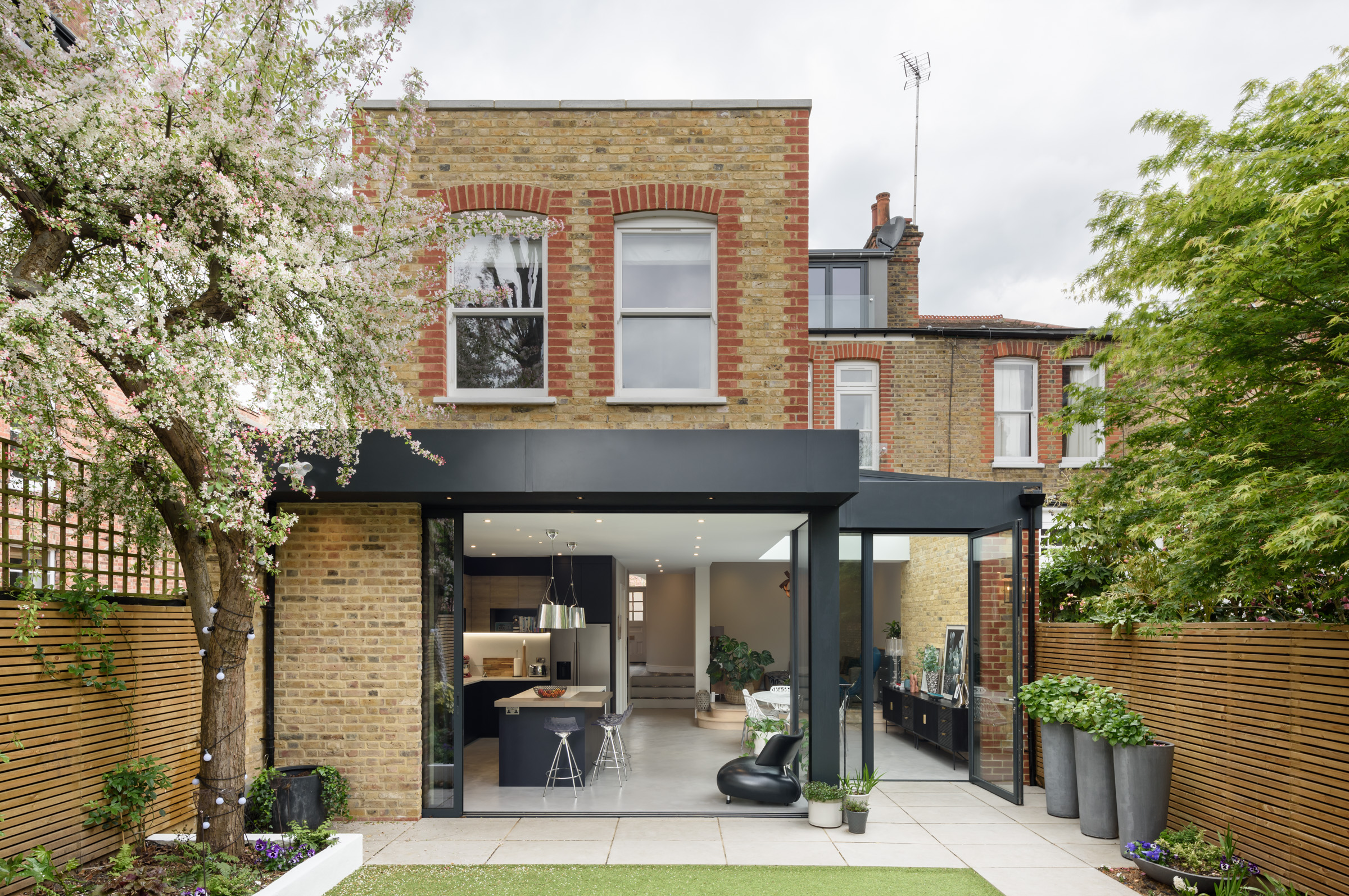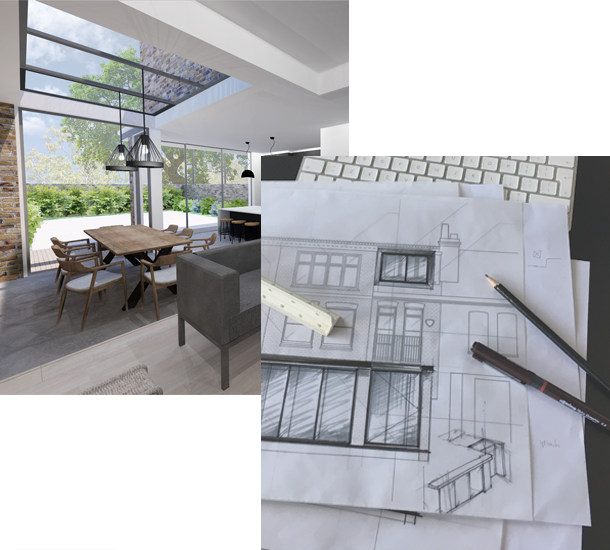
concept design.
We set out the concept design stage with a key focus on an abundance of glazing and internal space planning. We put forward multiple concepts to the client and after further refinement, a scheme was decided upon. We created further design plans and details including overview 3D models of both internal spaces and external architectural design.
