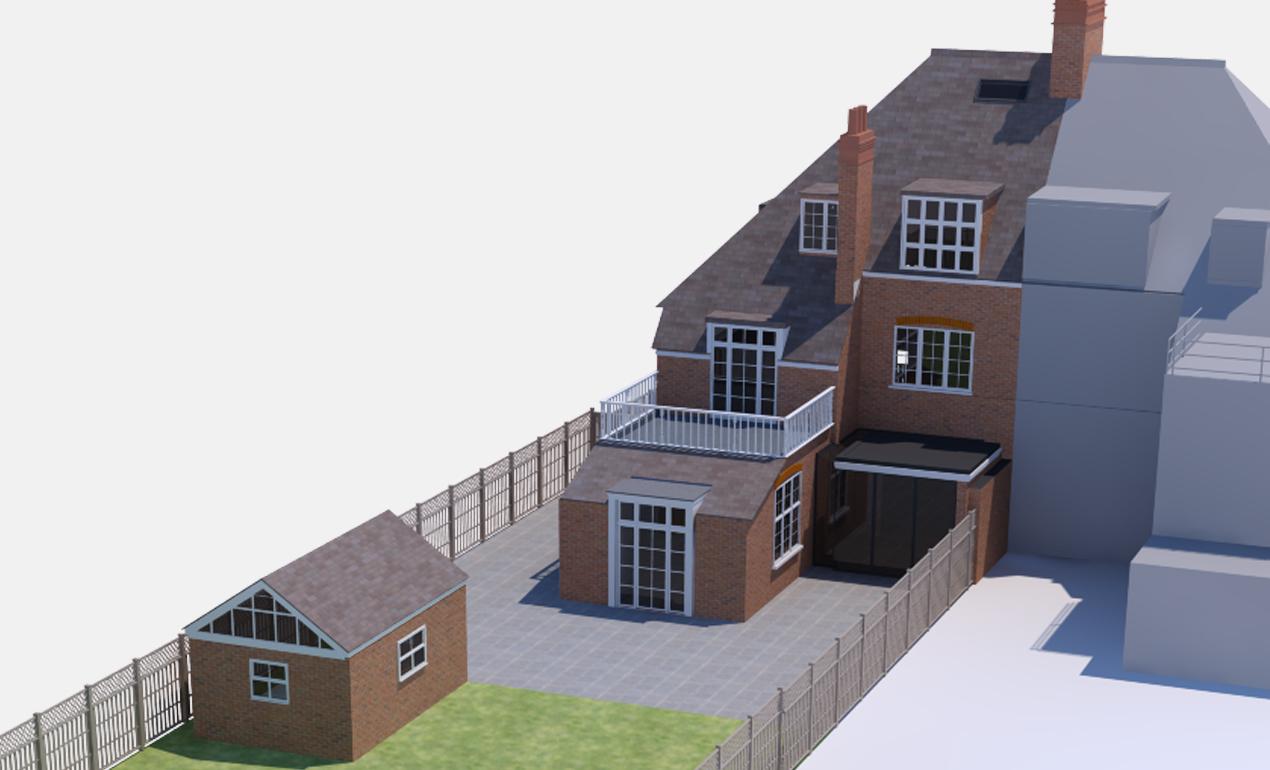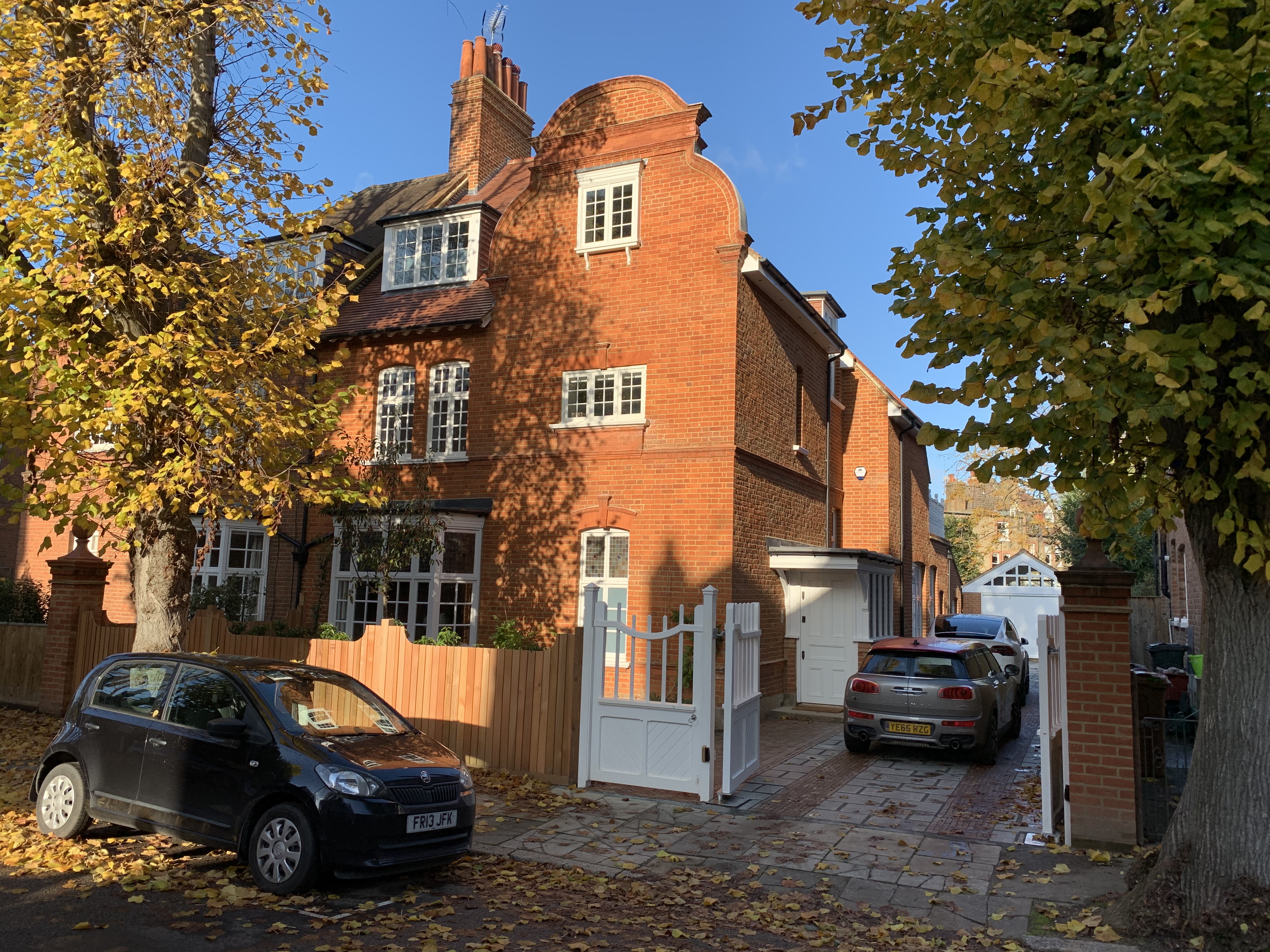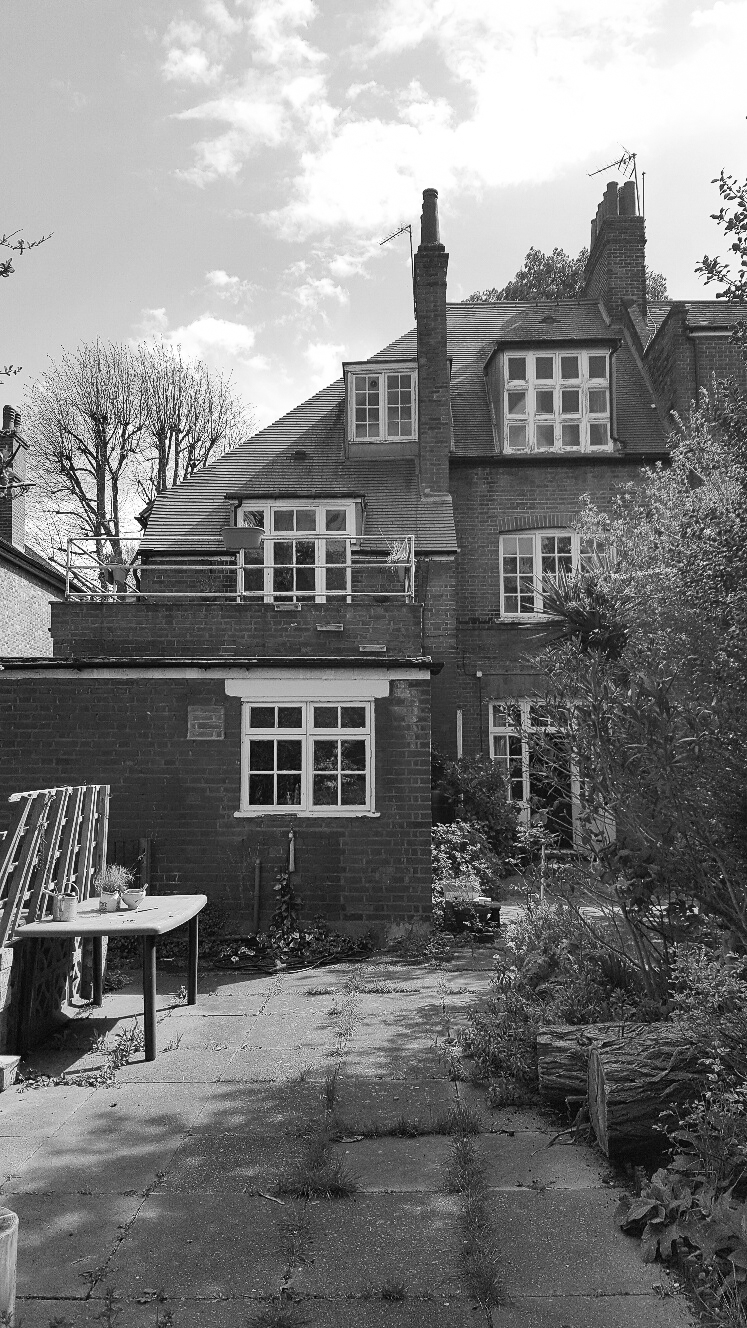
Our Role |
Scope of Project |
|
|
|
When our clients bought this House of Multiple Occupancy (HMO) in the Bedford Park Conservation Area, it was rundown and in need of some serious TLC. It had undergone a mass of DIY installations and alterations when it was converted into HMO back in the 1970s – much of which was original to that date at the point of possession by our client.
Our brief was straightforward: convert this Grade II Listed property back to a single family dwelling whilst optimizing the entire property’s layout, in particular the ground floor towards the rear. The concept we came up with was to demolish the pre-existing outrigger and build a side infill extension to the rear of the ground floor, allowing for the creation of a living kitchen with long views down the expansive garden.

Through both Listed Building Consent and Householder Planning, we gained approval to convert the house back into a single family dwelling. We optimized the ground floor layout adding a new side infill extension, whilst working with original internal partitions and carefully creating new openings where permitted.
The resulting ground floor layout incorporates an open plan kitchen and dining area overlooking the garden through crittall doors. Towards the front of the house is a library/music room and a spacious hallway with a cloakroom and a W.C.
The upper floors of the property were also fully renovated. We converted the first and second floor to incorporate a master suite, three equally sized kids bedrooms with space for double beds in the future, and a play room leading onto the extended first-floor terrace.
We also gained planning consent to convert the Victorian Garage outbuilding into a games room/office.
Externally tidied up the front and rear garden, replacing the dilapidated front fence and improving vehicle access to the property with double gates.

