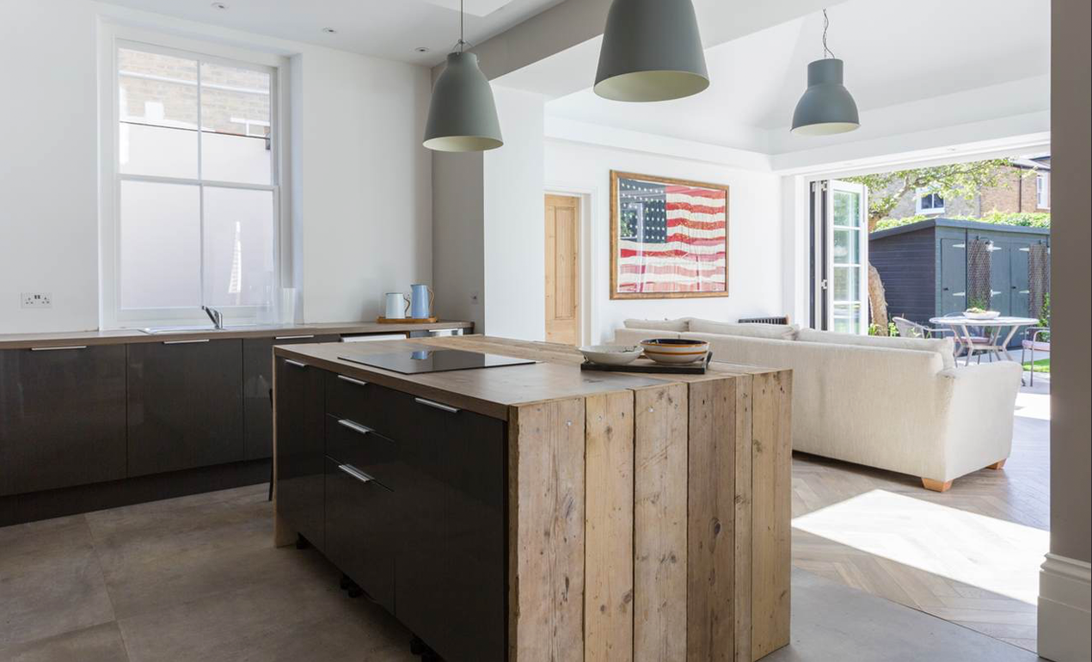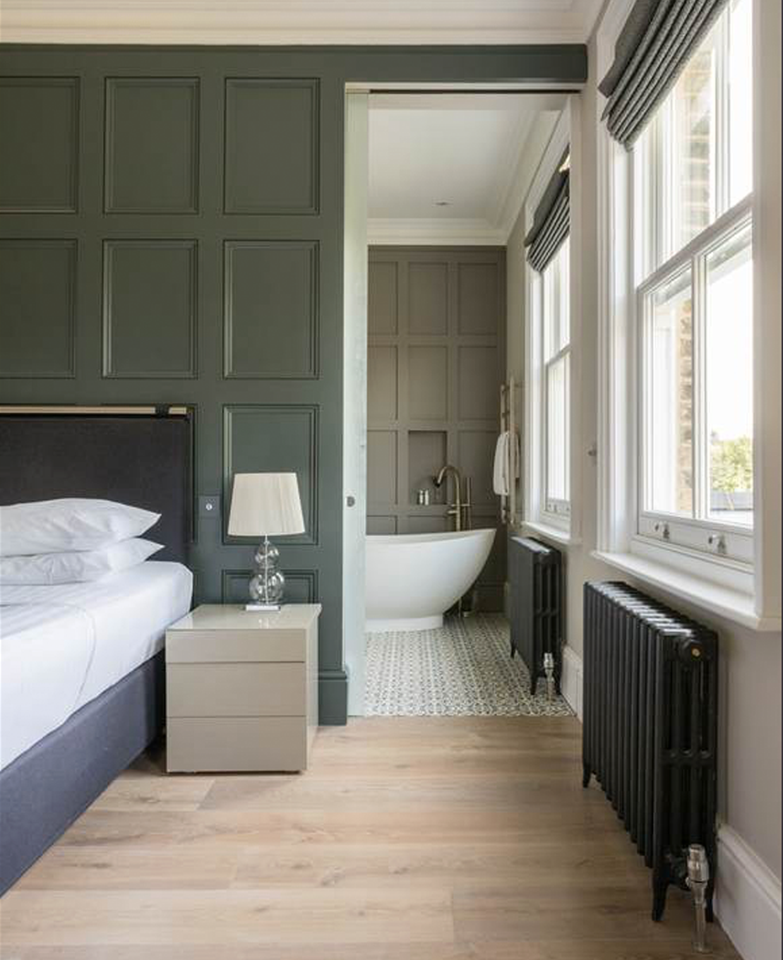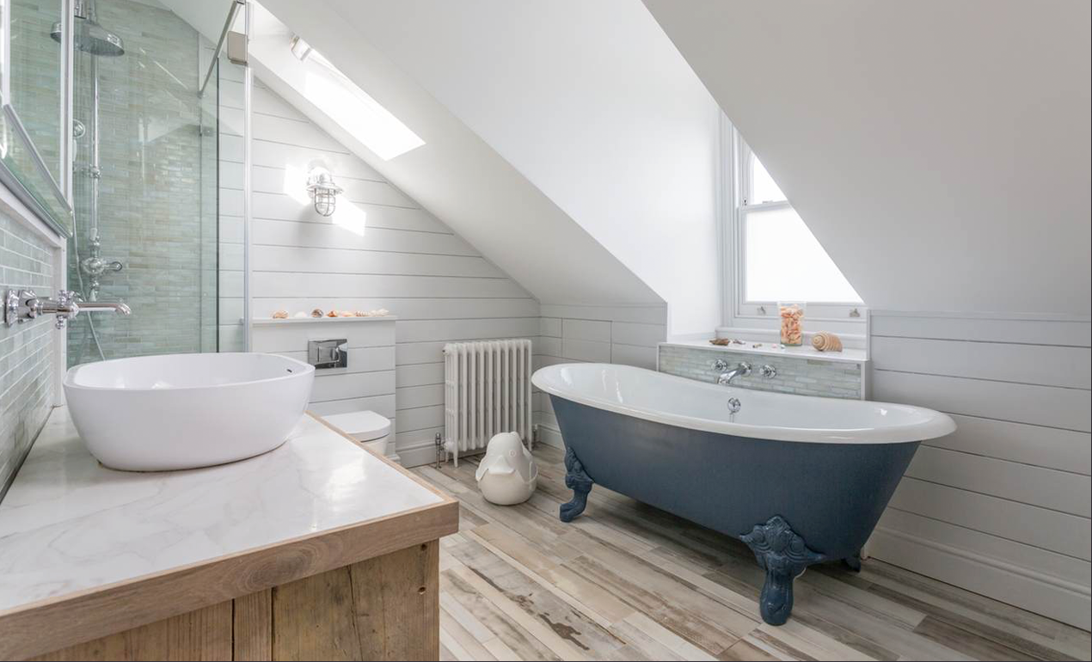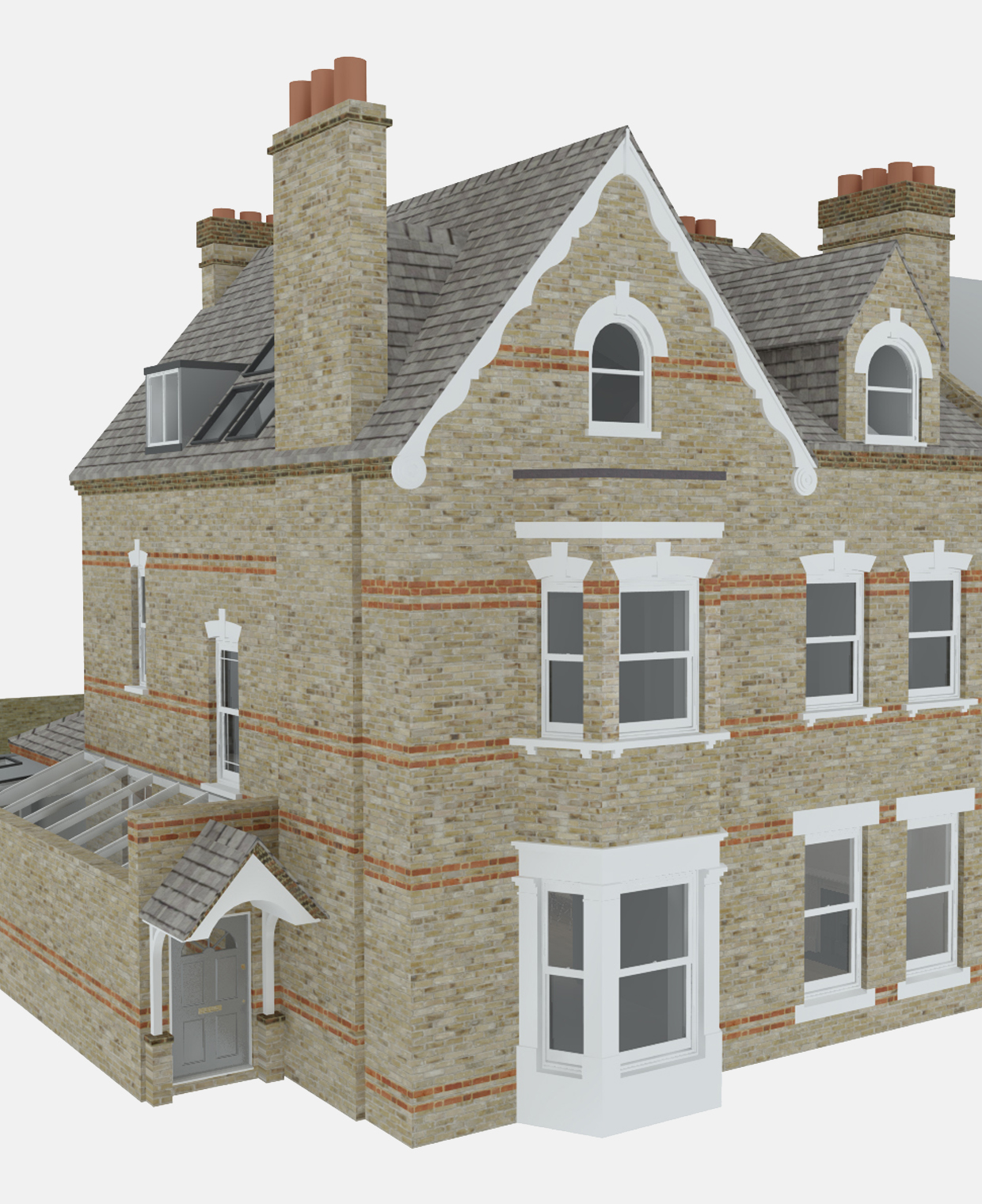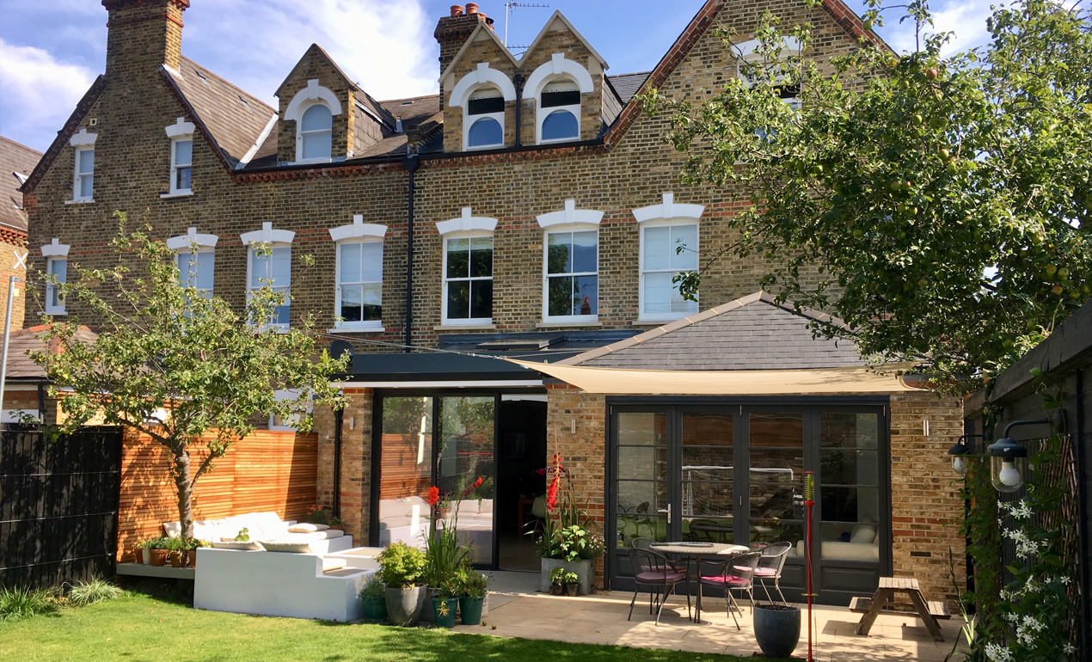
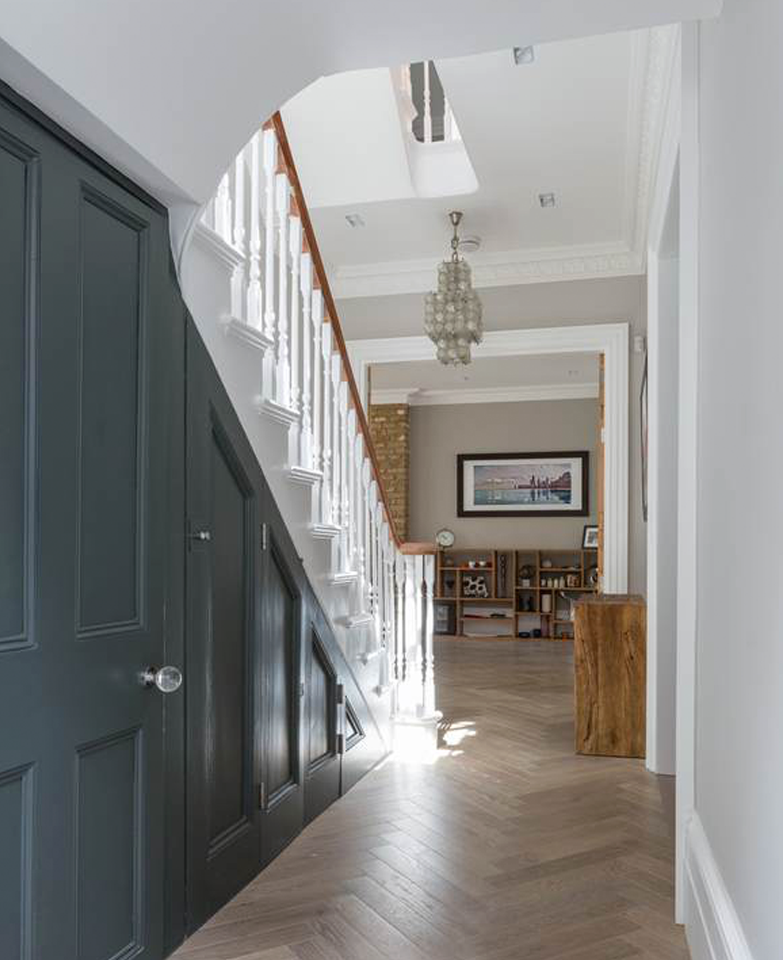
Our Role |
Scope of Project |
|
|
|
When this Victorian property in Kew was purchased, it had been abandoned for over two years. The house required a complete renovation and refurbishment as well as planning permission to convert it from three flats into a spacious family home.
The design brief included a ground floor side and rear extension, a dormer addition and whole house renovation. Updated services such as lighting and heating were also required. The principle design scheme was to maintain the original period features throughout the house, whilst increasing in light and space.


We began with the side of the house, adding a side extension where the alley previously was. This allowed us to open up the ground floor layout, letting in substantial light through a glazed roof.
Towards the rear of the house, we came up with the concept to demolish the pre-existing ground floor rear and build a modern wrap around rear infill extension. The resulting kitchen living area is spacious and open, with interior zoning designed with modern day living in mind. The floor-to-ceiling sliding doors provide open views of the south-facing garden, enabling a seamless inside to outside living during the summer months.
On the first floor we created two large bedrooms; one master suite with a walk-in wardrobe and one large guest suite for visitors.
The top floor was designed to be a bright space for the family’s two children with a family bathroom and guest bedroom/den. A dormer was needed to brighten up one of the children’s bedrooms which we achieved permission for despite initial feedback suggesting that it wouldn’t be possible.
