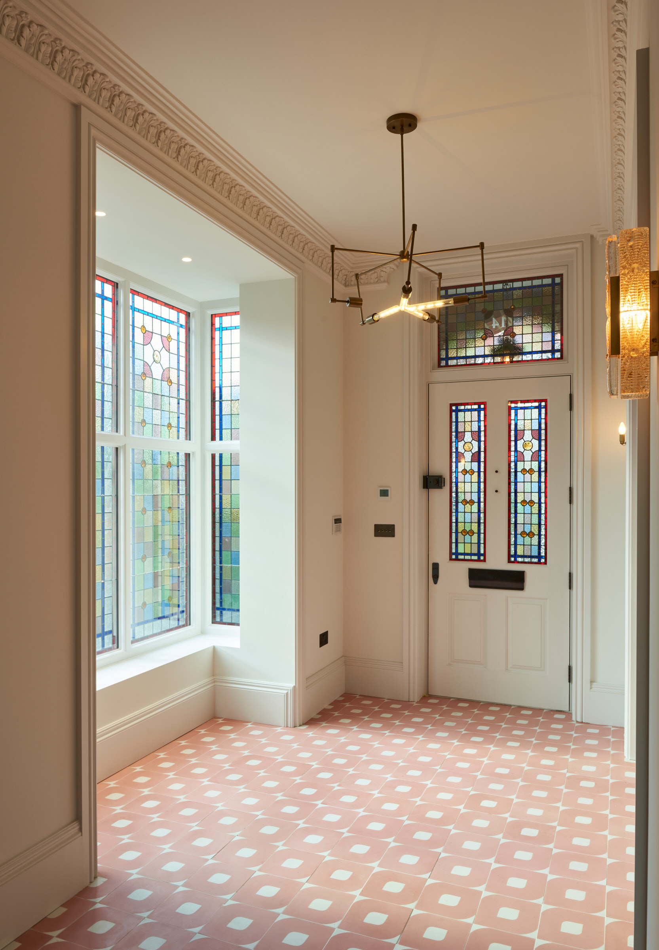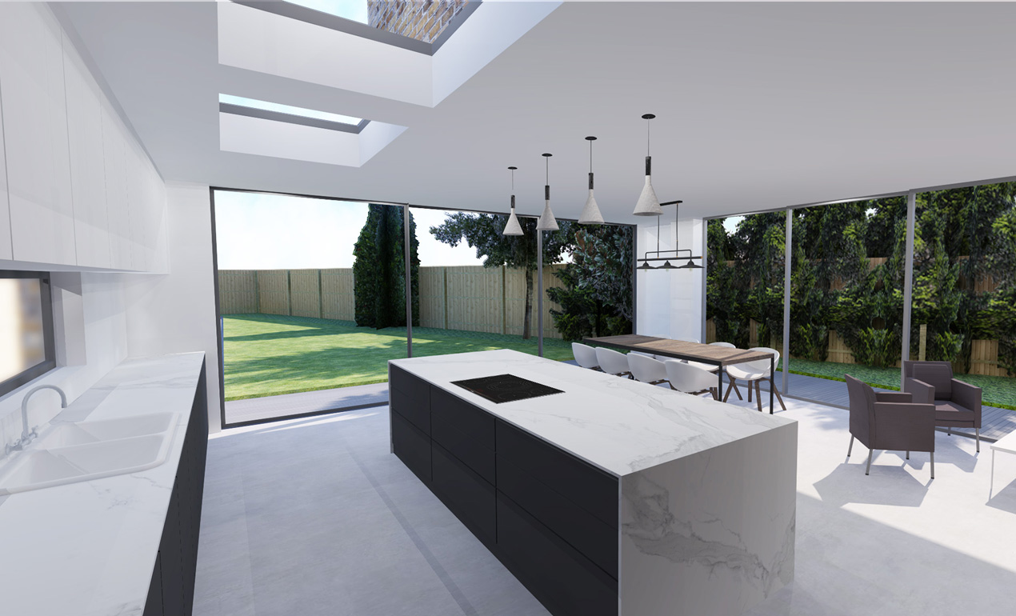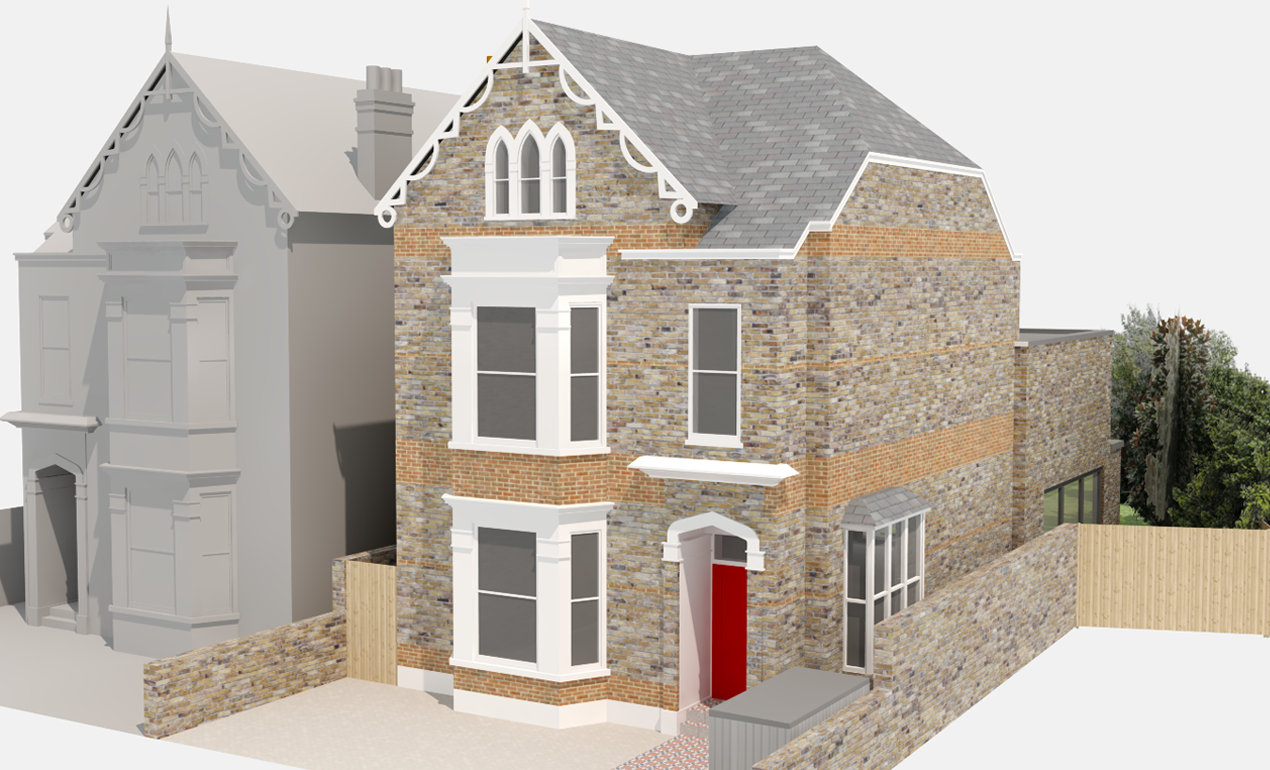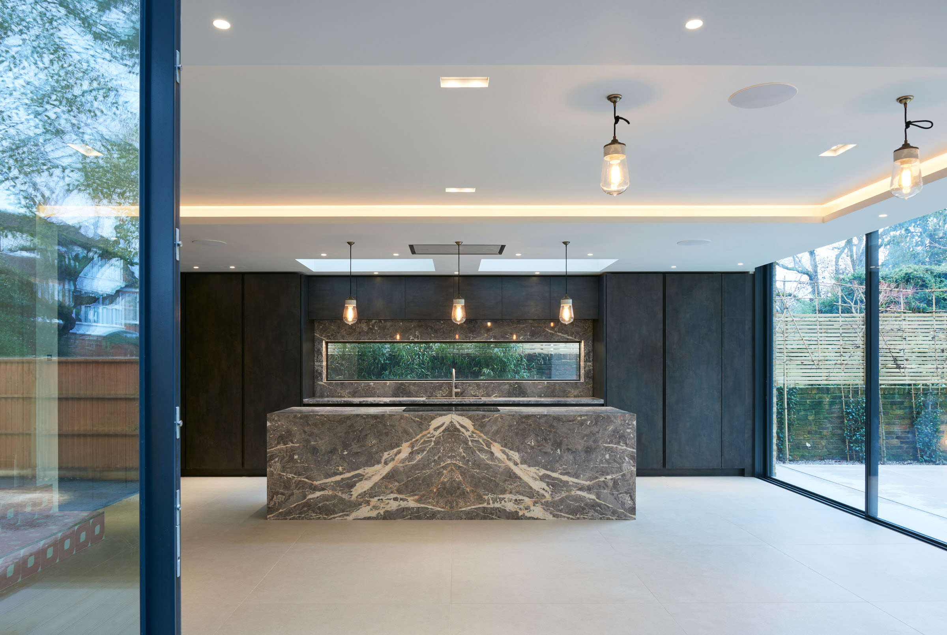
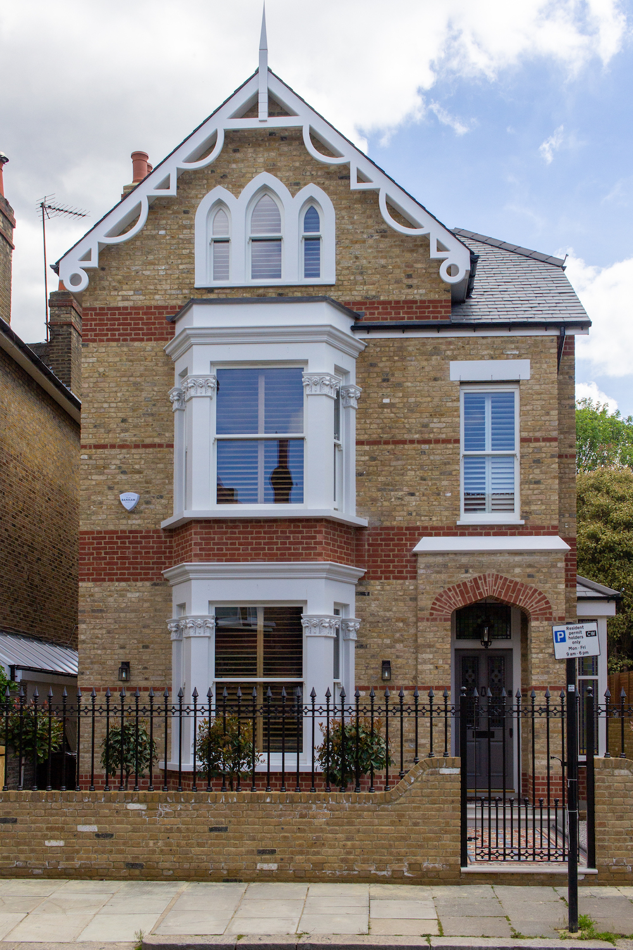
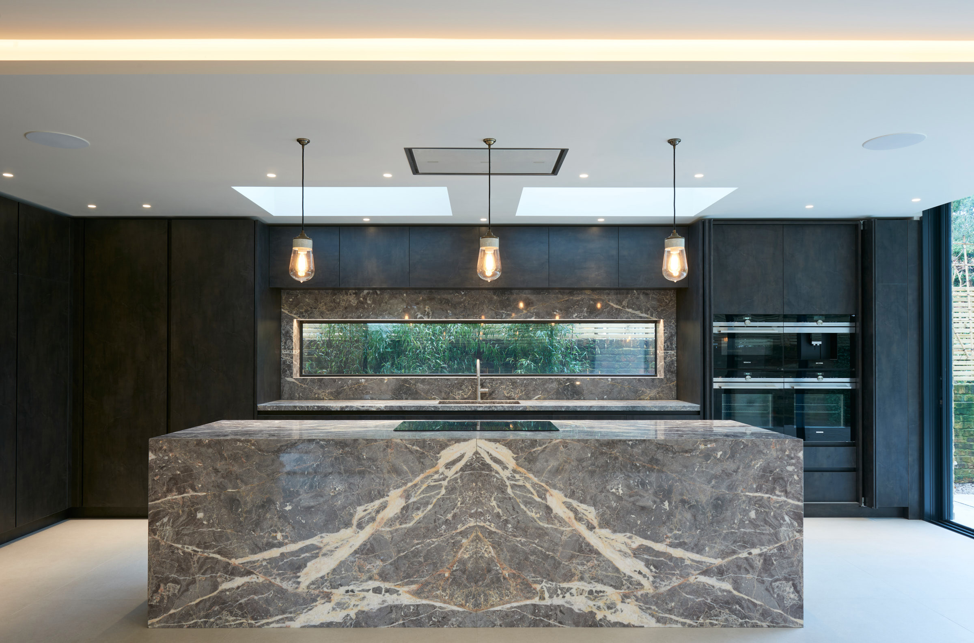
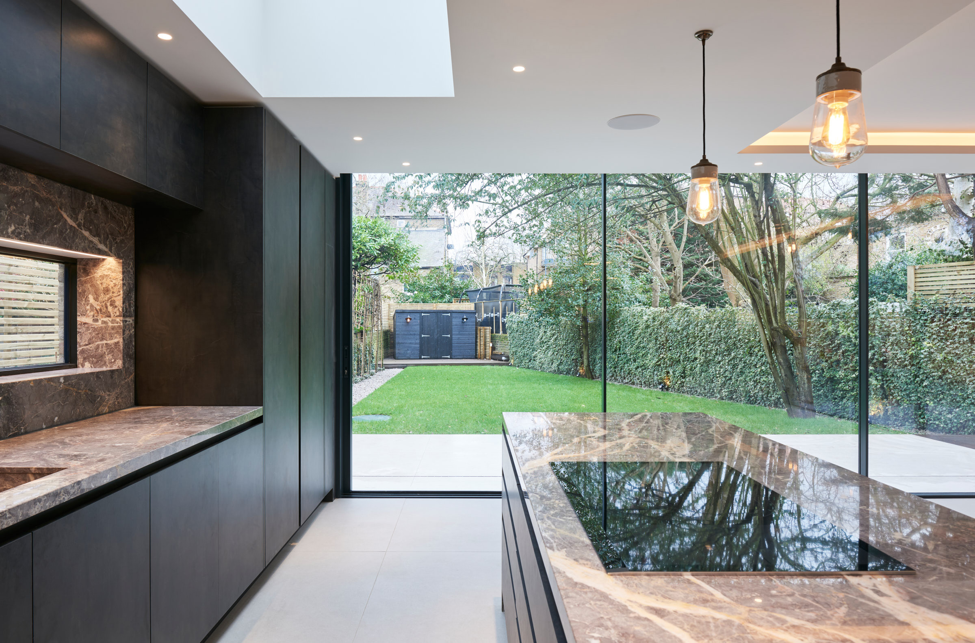
Our Role |
Scope of Project |
|
|
|
Built on a unique parcel of land at the rear of a residential property in Chiswick, this five-bedroom new build home is rooted in the past, but built using modern techniques. It began life as a simple outbuilding project, with the owners’ wanting to do something with their large, awkward-shaped garden. In the original plan, the idea was to build an outbuilding with a gym and spa for the owners to use. Following discussions with the Local Authority regarding what would be allowed, the Authority suggested, being a Conservation Area, that a new build property would be the most desirable option.




After a lengthy planning process the build was completed within a 52 week programme. The result is a stunning contemporary home that has a Victorian external aesthetic with an eclectic interior.
Being located within the Wellesley Road Conservation Area, we had to pay great attention to the facade of the building, making it blend in seamlessly with the neighbouring houses. The external facade, therefore, is an eclectic mix of Victorian features – inspired by the best elements of the neighbouring properties.
We also designed this new build as a 'Sustainable Development', meaning we were able to achieve a 35% CO2 reduction over classic construction methods.
