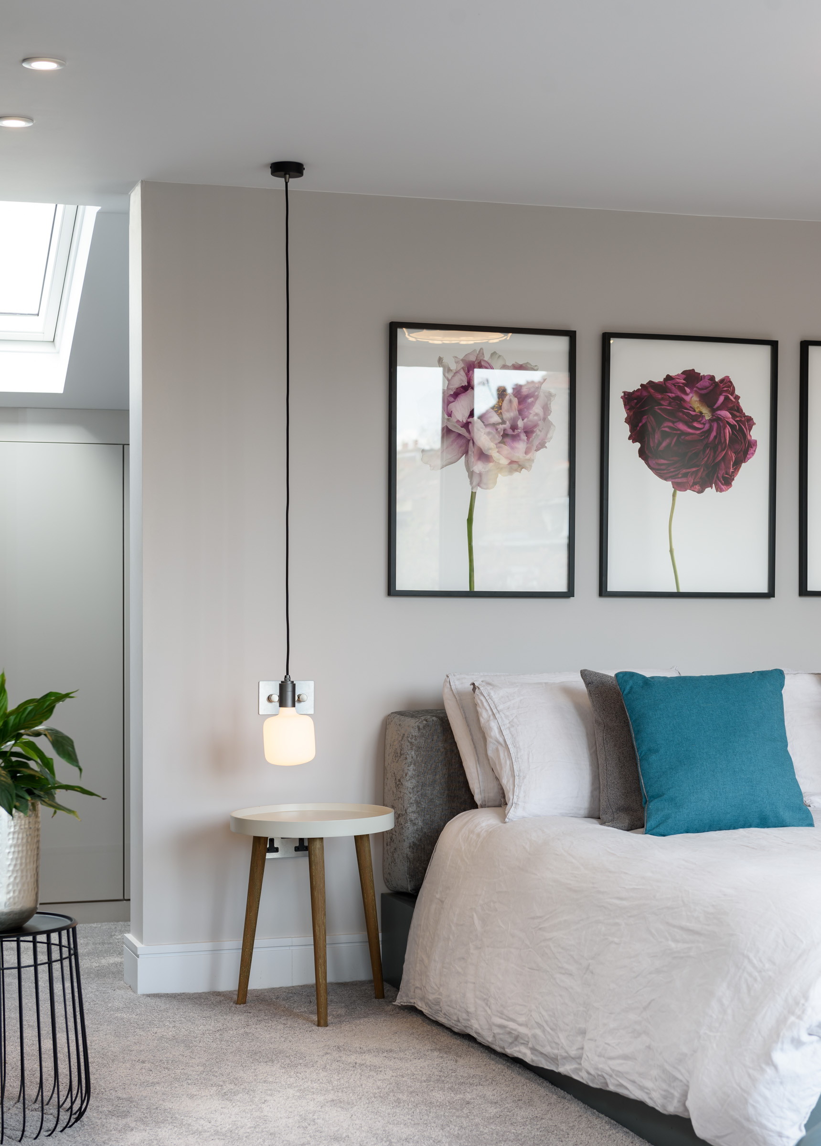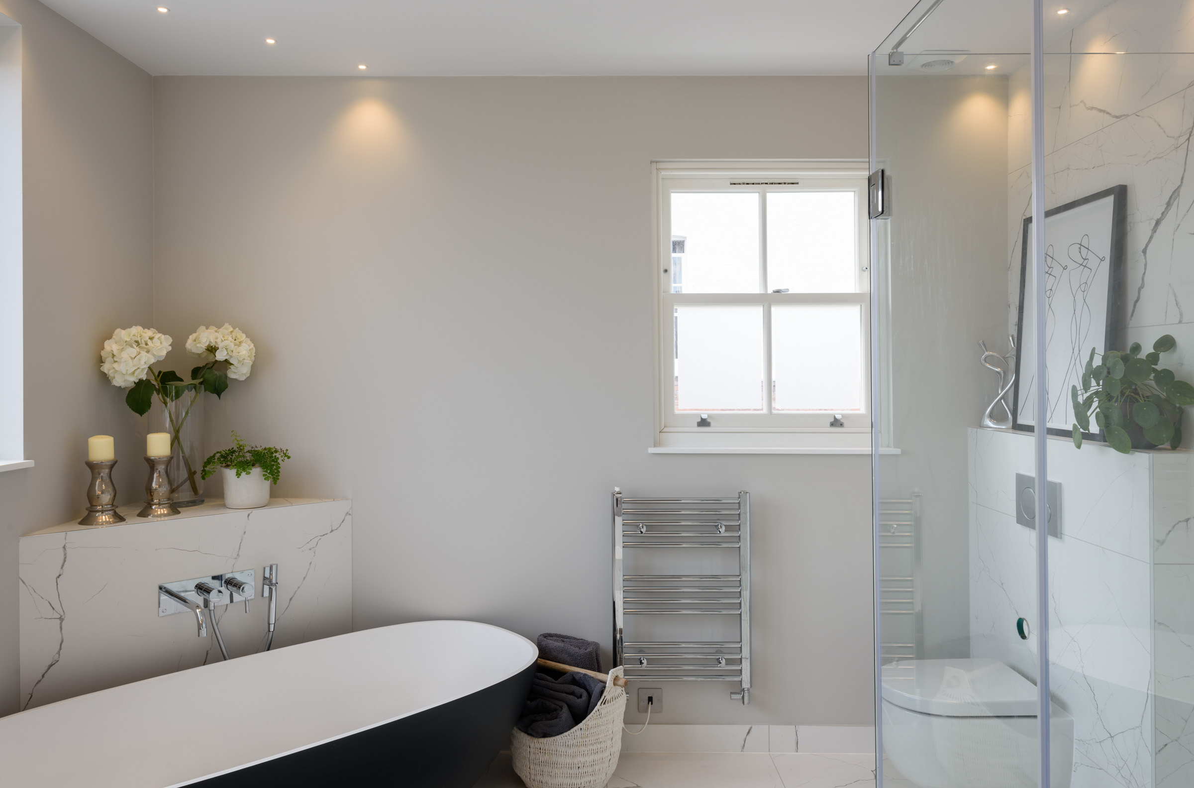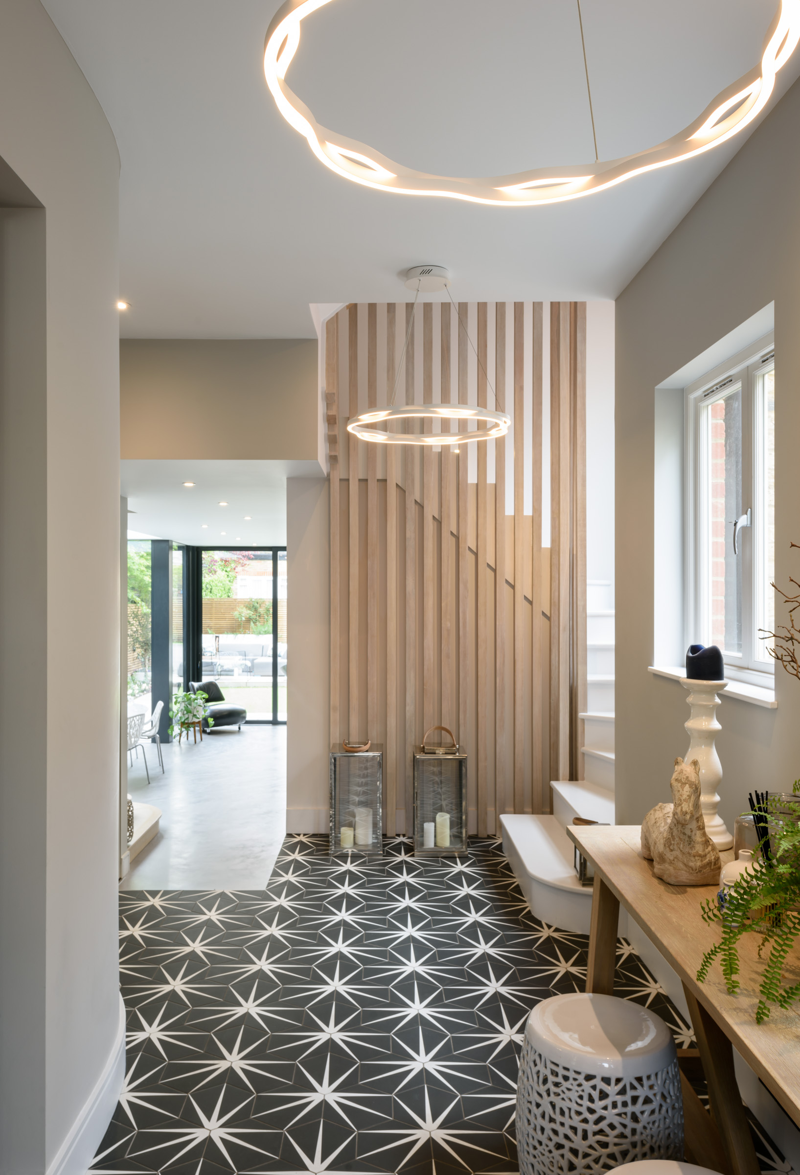
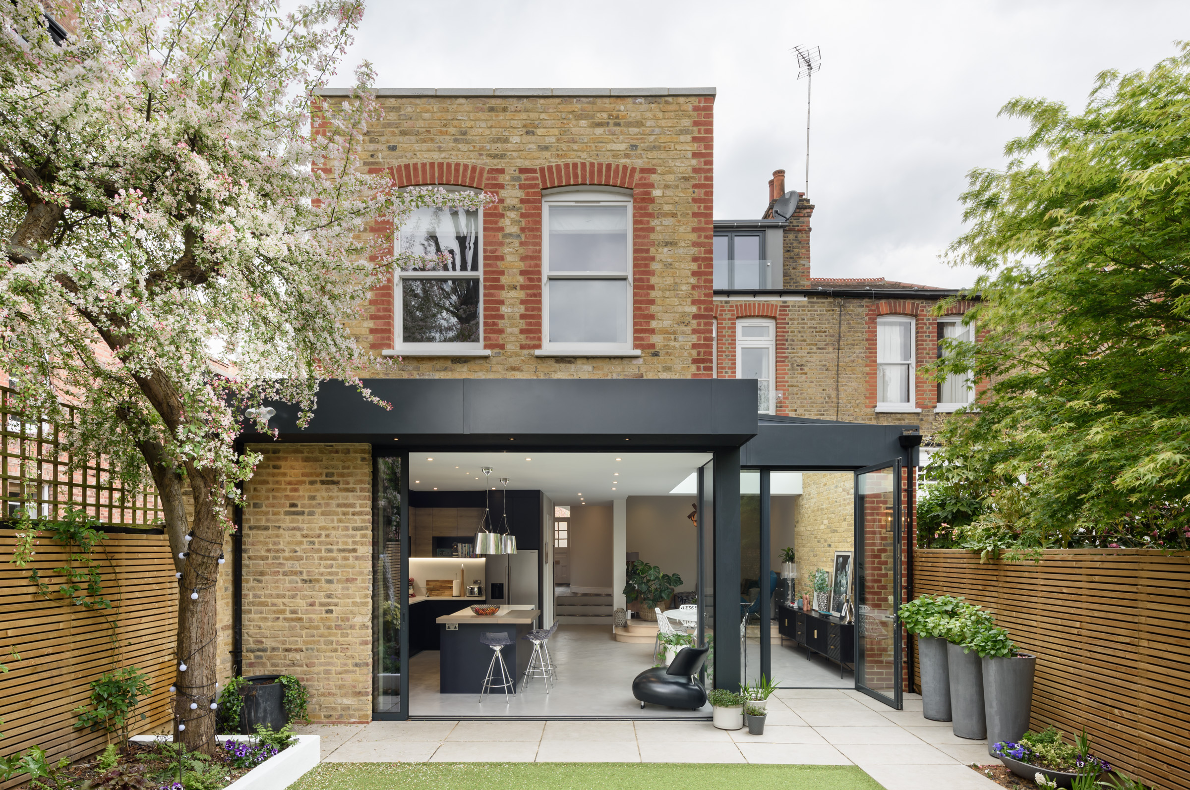
Our Role |
Scope of Project |
|
|
|
The owners of this semi-detached family home in Chiswick wanted to maximise space as much as possible, meaning we had to be clever with the concept designs to ensure it would be approved by the Local Planning Authority. A complex planning process resulted in the full scheme being permitted.
We carried out a complete property renovation including a full width rear extension, lowering of the ground floor, creation of an open plan living kitchen space, redevelopment of the first floor and a loft conversion. The result is a modern, five-bedroom family home with a space plan design which feels comfortable and makes practical use of every available area.


The hub of the home, located at the rear of the ground floor, overlooks the garden through minimally framed, floor-to-ceiling French doors, which slide into a wall cavity allowing for a completely open look and feel from the kitchen to the rear garden.
The family were keen on an open-plan layout: the kitchen flows to the dining area and curls round to an informal living area, set on a slightly raised platform. The informal living room has a sense of seclusion from the rest of the open-plan space, being enclosed by three walls while still feeling very much a part of the room. On the ground floor there is a further reception room and pantry room.
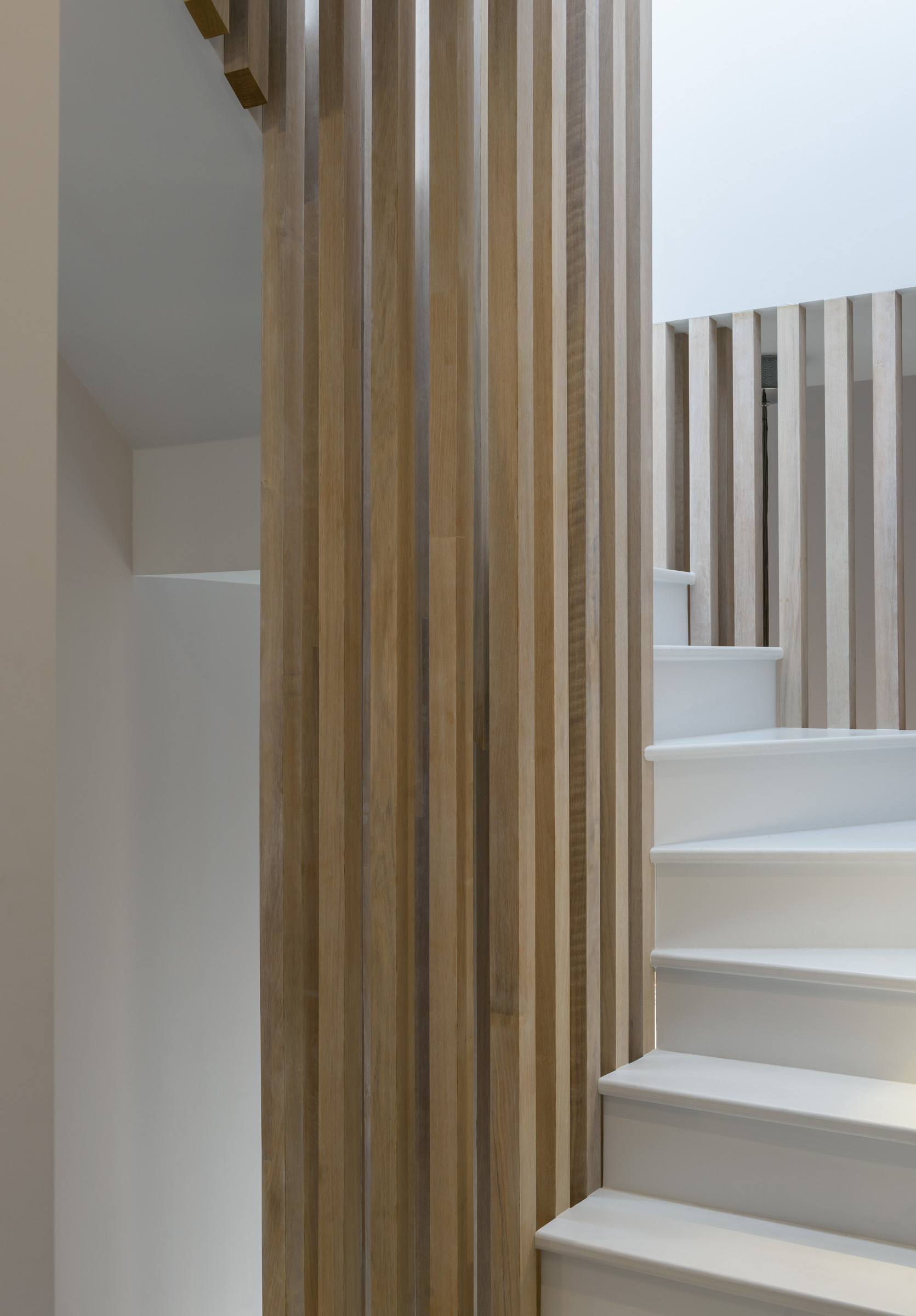
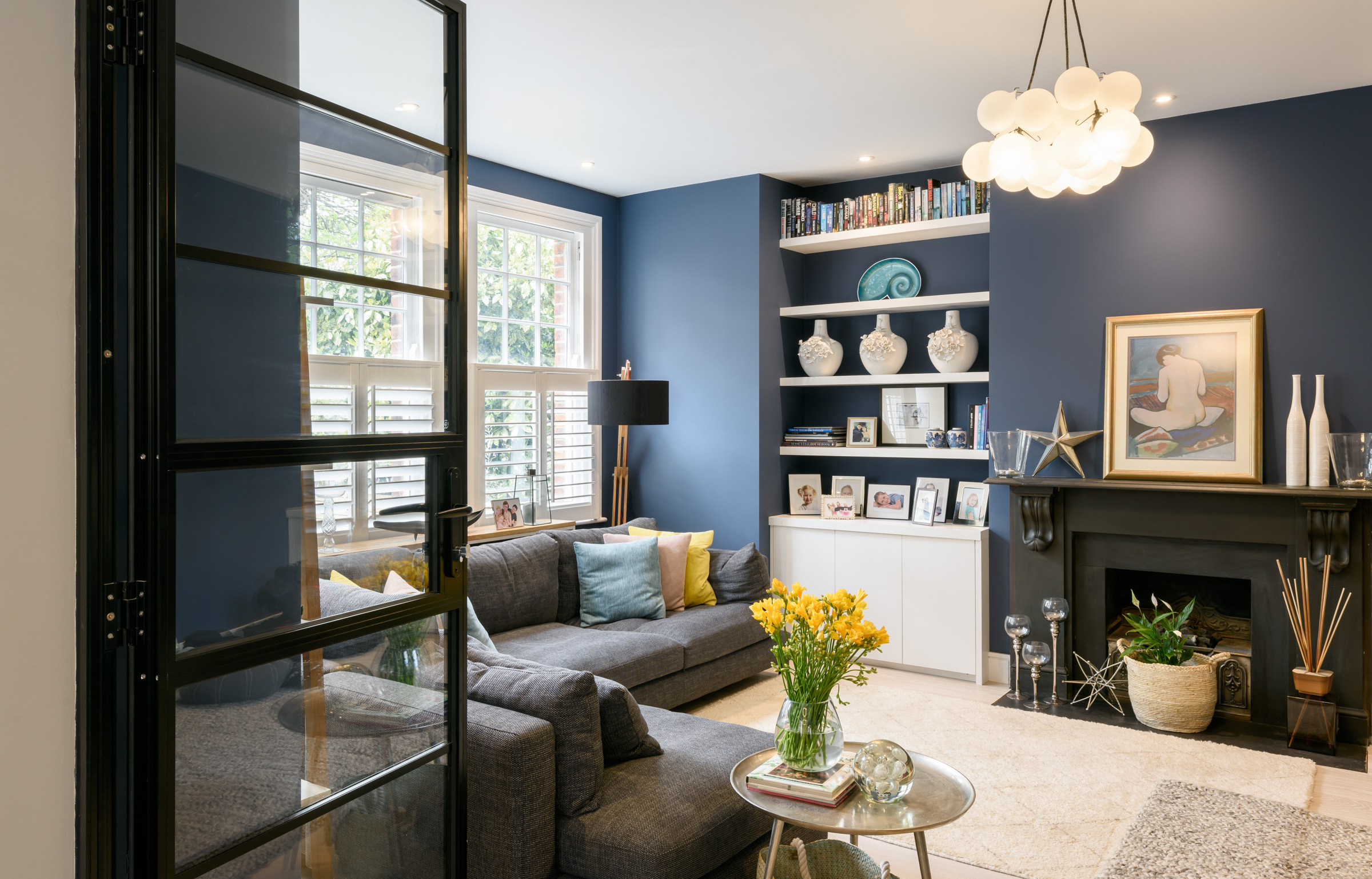
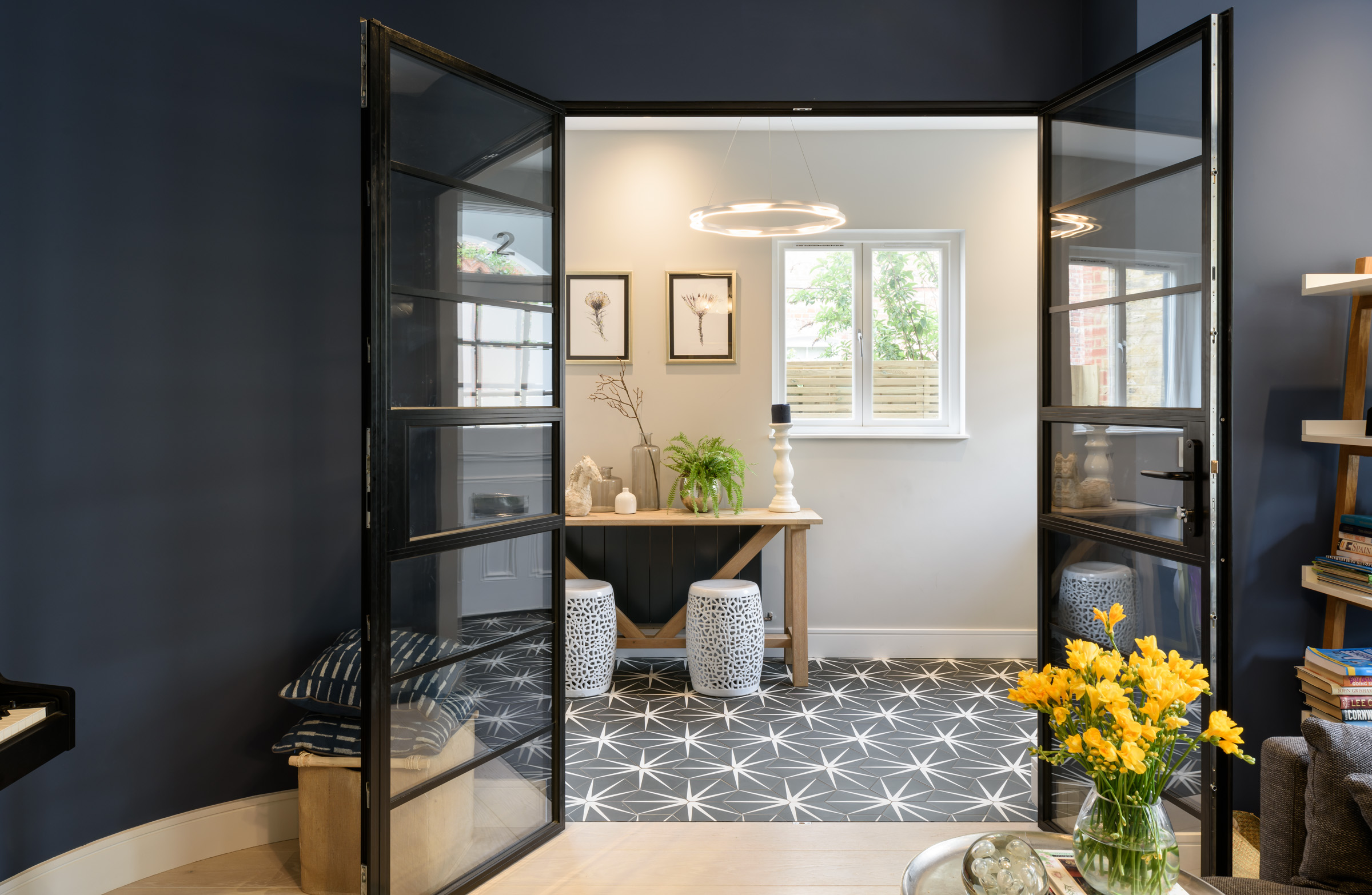
The first and second floors of the home underwent renovation and extension, creating five spacious bedrooms. The loft addition on the second floor creates space for an elegant, airy master suite complete with a walk-in wardrobe and ensuite bathroom. Light floods the space from the bi-folding window dormer, which can be completely opened up to let in a breeze on hot summer days. The neutral color palette creates a serene place for the couple to unwind.
The property is full of subtle design features such as the bespoke wooden louvres on the staircase. These oak louvres allow for light to pass through while adding detail and providing a sense of division between the stairwell and hallway.
In total, this beautiful renovation has resulted in a family home that the owners absolutely love. Not only did it lead to a substantial increase in living space, it was also all feasible on a realistic budget.
