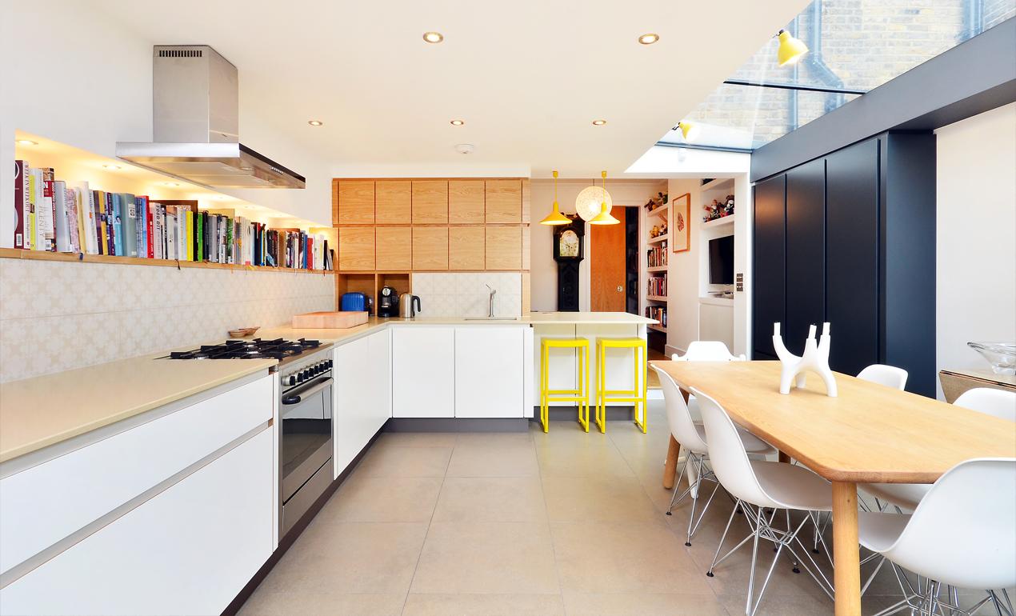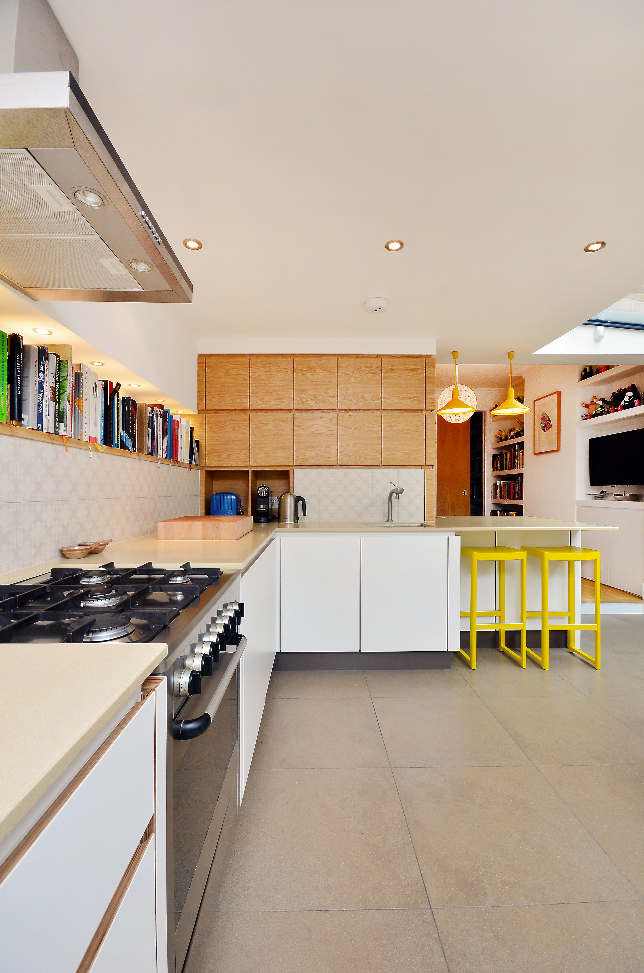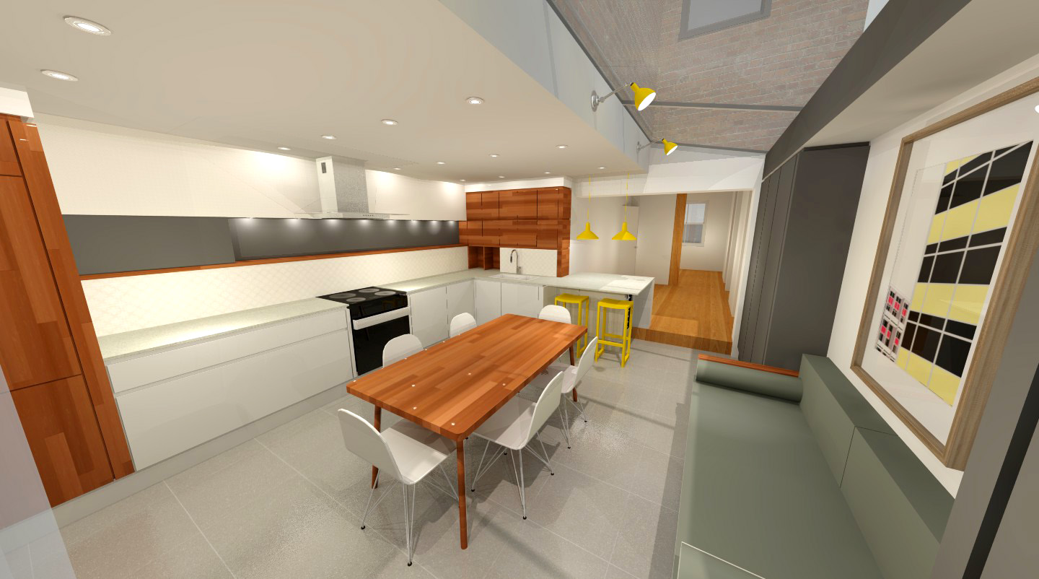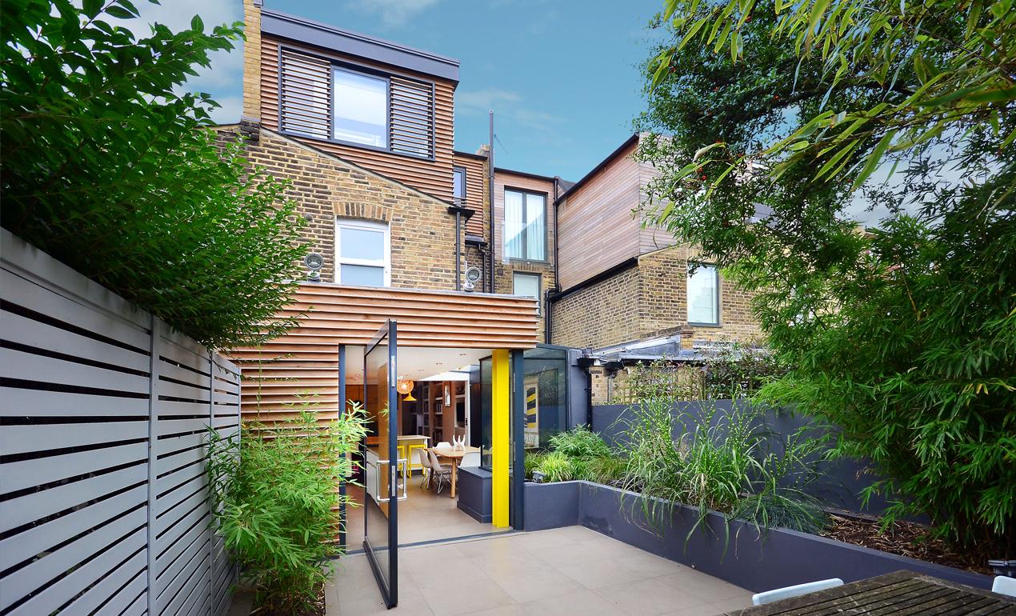
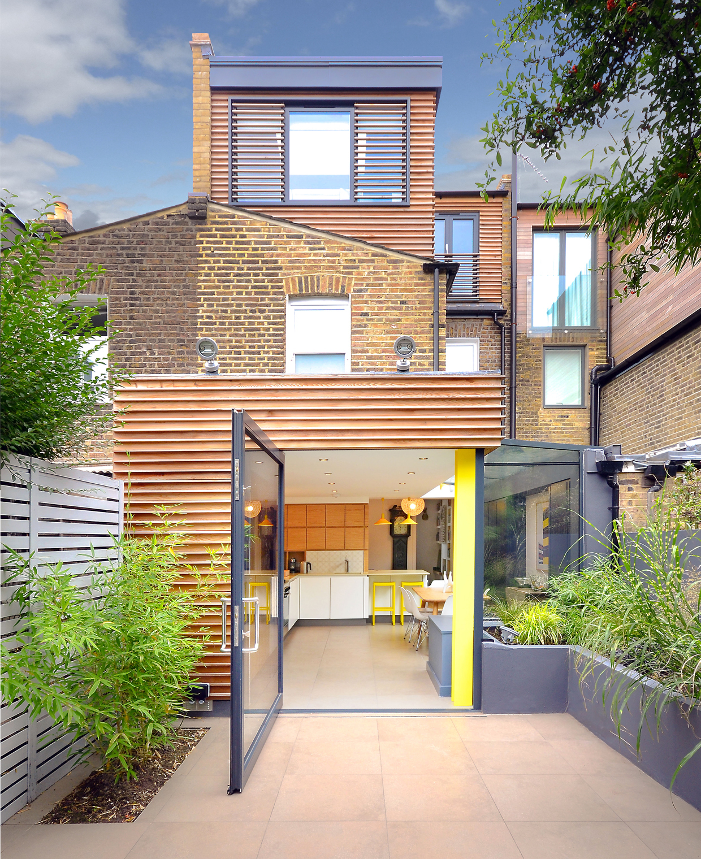
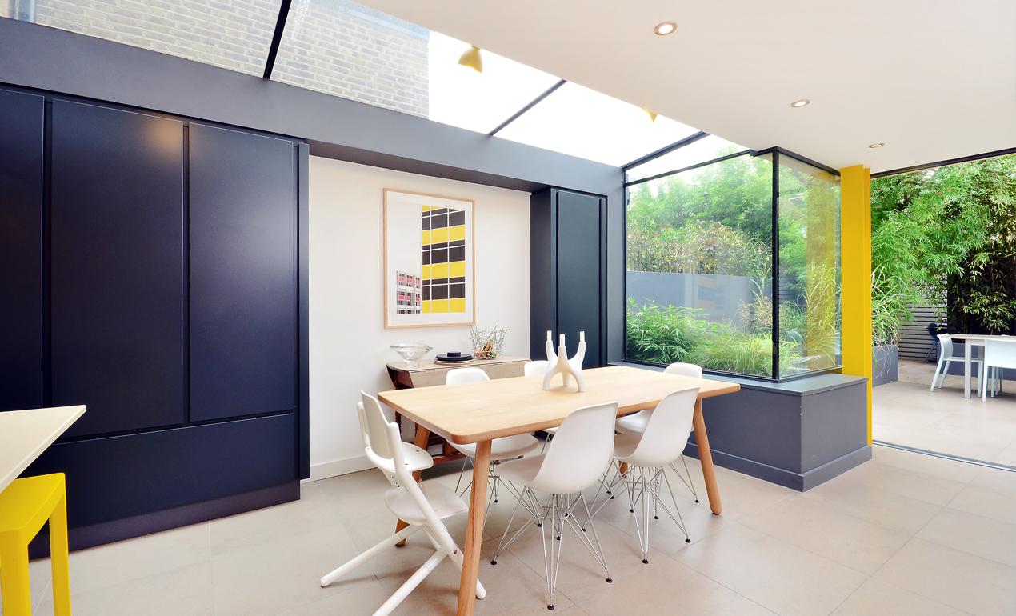
Our Role |
Scope of Project |
|
|
Most Victorian houses lack the loftiness and openness we crave today. It is no wonder then that the owners of this Victorian terrace in Chiswick had two clear set tasks for us. One: open up the rear of their home to let in an abundance of natural light. Two: Extend upwards to provide a more usable space on the second floor to accommodate for modern family living.
On the ground floor level we proposed a fully glazed side infill extension and feature rear extension, which allowed continuity from inside to outside and enhanced natural light as our clients desired. This extension also allowed us to create a ground floor layout which flowed in a much more streamlined way.



There was a key focus on materials, colours and textures within this project, both internally and externally. The bespoke interiors consist of a 1970s inspired yellow and pastel palette, set alongside a bespoke Hamilton King plywood kitchen. The resulting kitchen area is a bright, well lit, sociable space, with clean uncluttered lines. The mix of natural and manufactured materials creates a modern feeling space, filled with character.
Externally, the bespoke profile cedar cladding is one-of-a-kind and adds a contemporary but aging finish.
We continued our work on the second-floor gaining Permitted Development Rights to convert the loft area. This new space accommodates a comfortably sized guest suite with encompassing views over West London.
This project featured in Beautiful Kitchens magazine.
