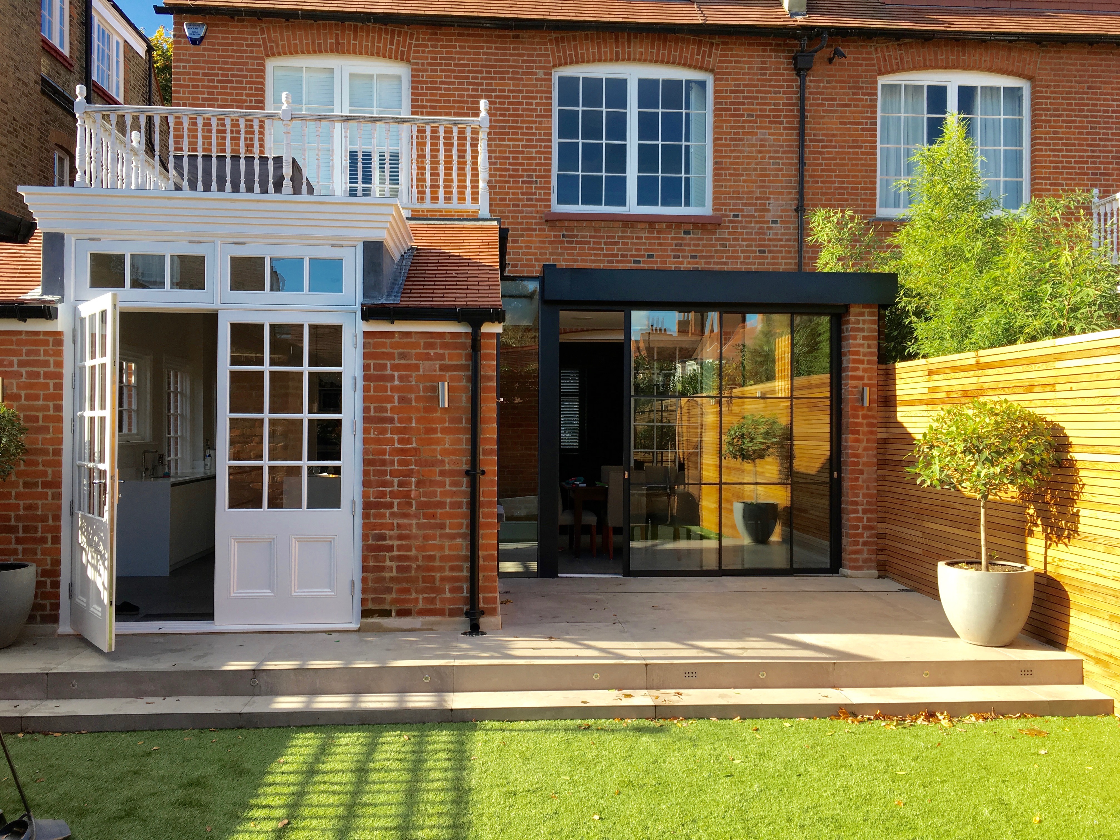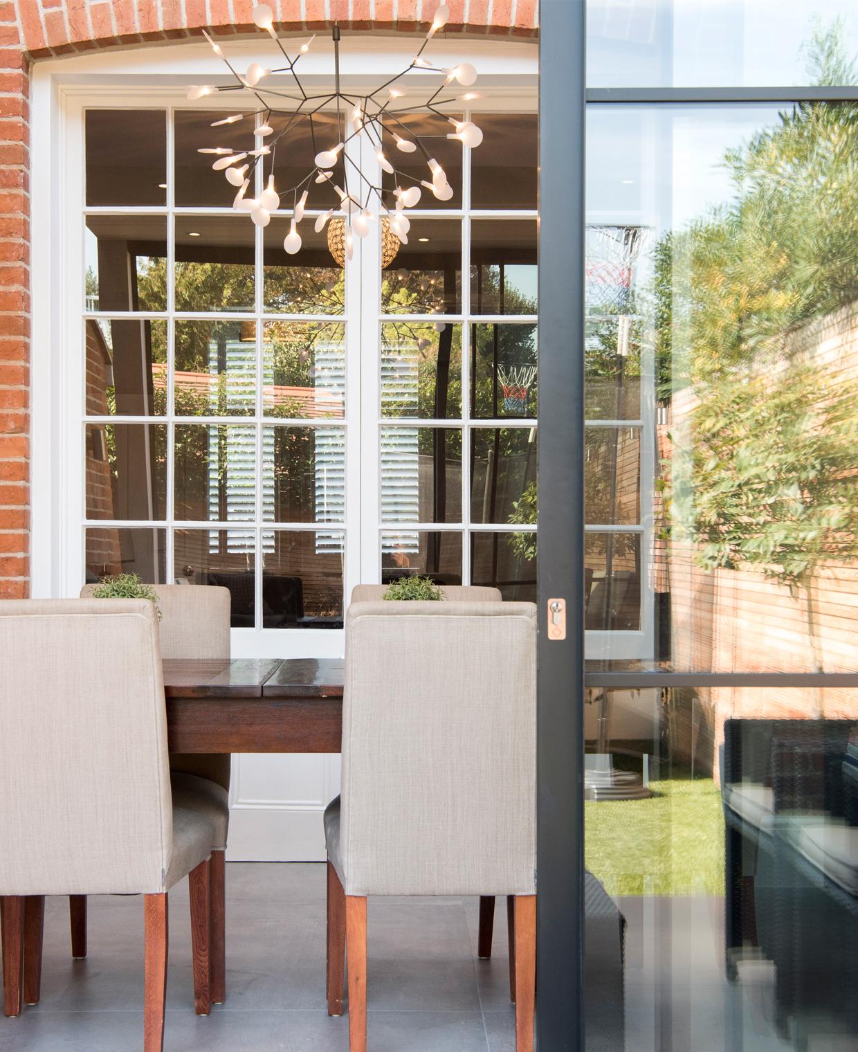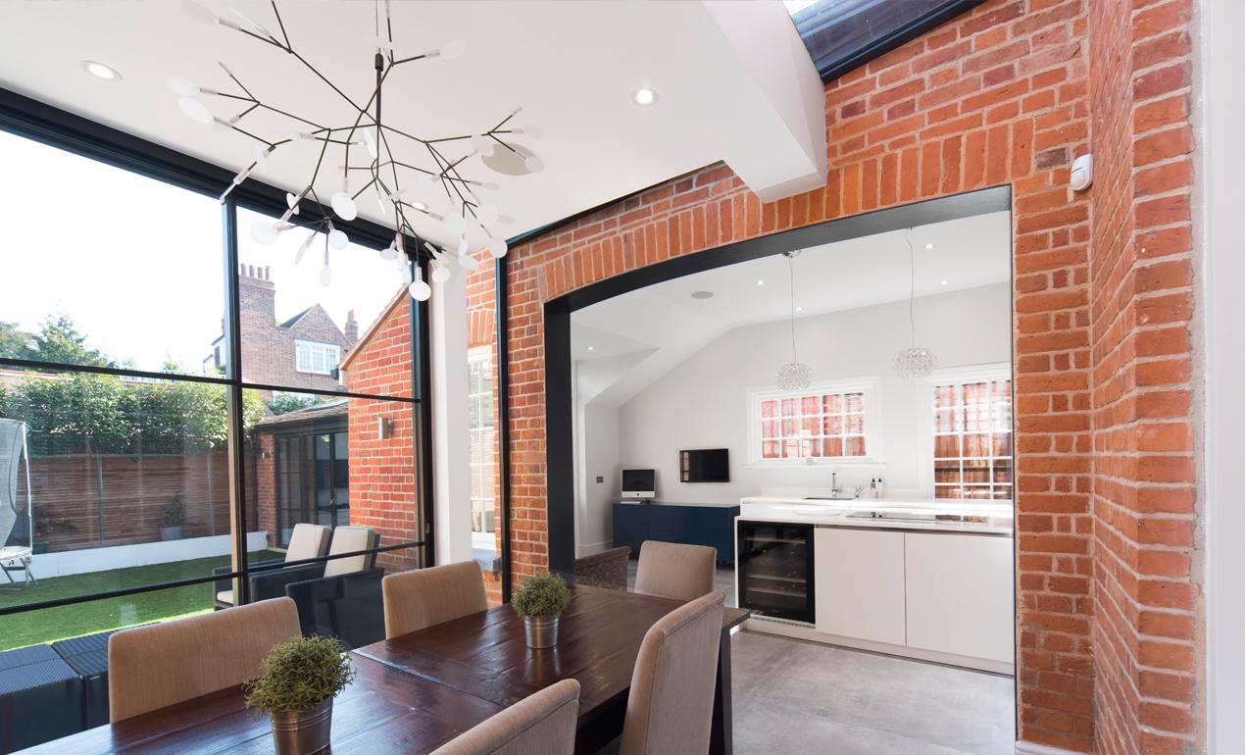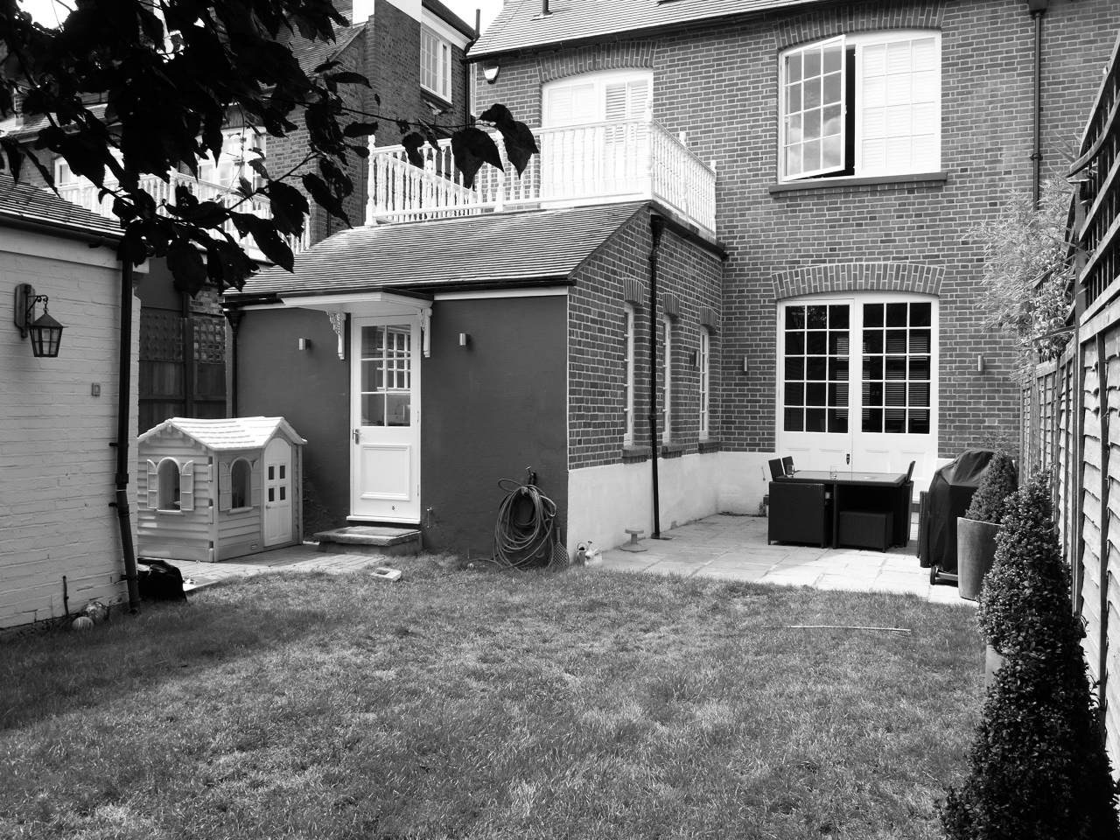


Our Role |
Scope of Project |
|
|
|
As is the case with many Victorian properties, this semi detached house in Chiswick suffered from closed off rooms designed for a different era. Our clients, who had already developed their property, enlisted us with the tricky task of creating an open plan living space with interconnecting rooms.
Located in the Bedford Park Conservation Area, this Grade II listed semi was covered by ‘Article 4(2)’, which restricts permitted development rights. With that in mind we designed a contemporary ground floor rear infill extension, which would open up the space and blend in seamlessly with the existing kitchen. London red stock bricks were selected to carefully match the main house in type, finish and bond. These materials were detailed in a contemporary way to create a modern aesthetic which respects the character of the Conservation Area.



Further remedial work to the kitchen and rear outrigger were carried out.
In addition to the rear extension, the pre-existing detached garage was converted to a media/home office with contemporary bi-fold doors allowing access to the garden.
