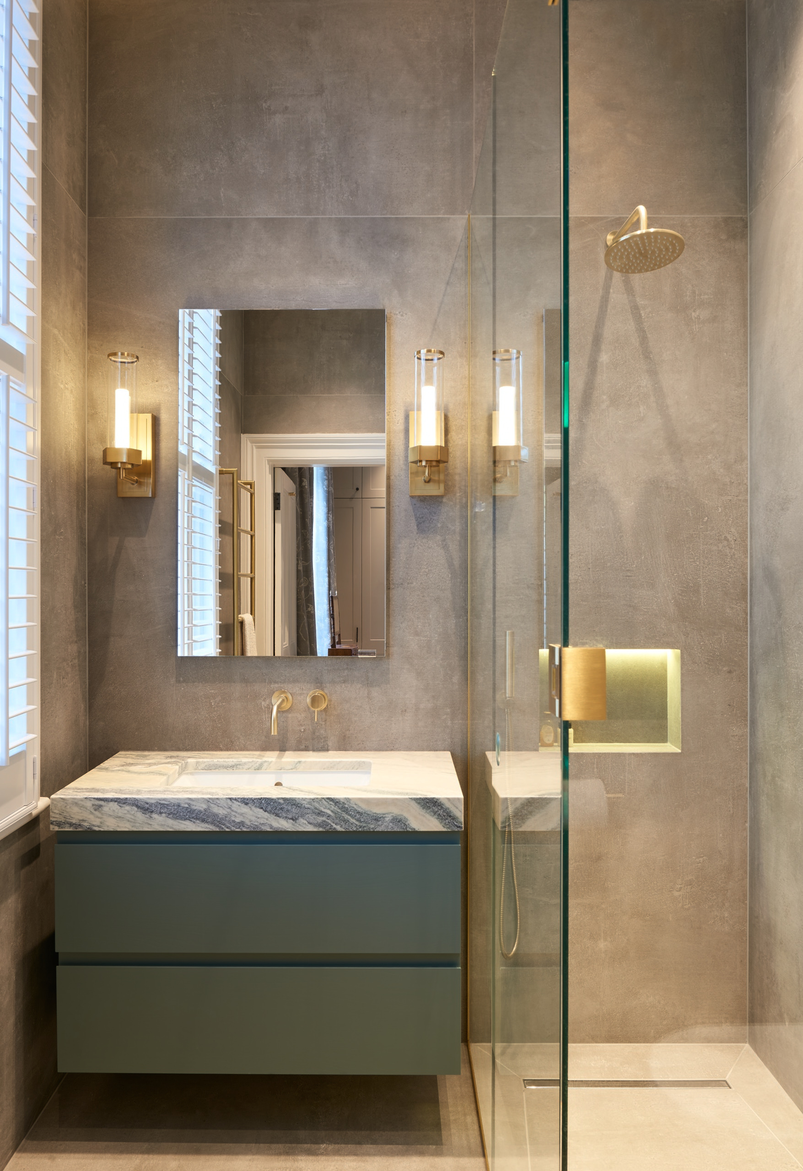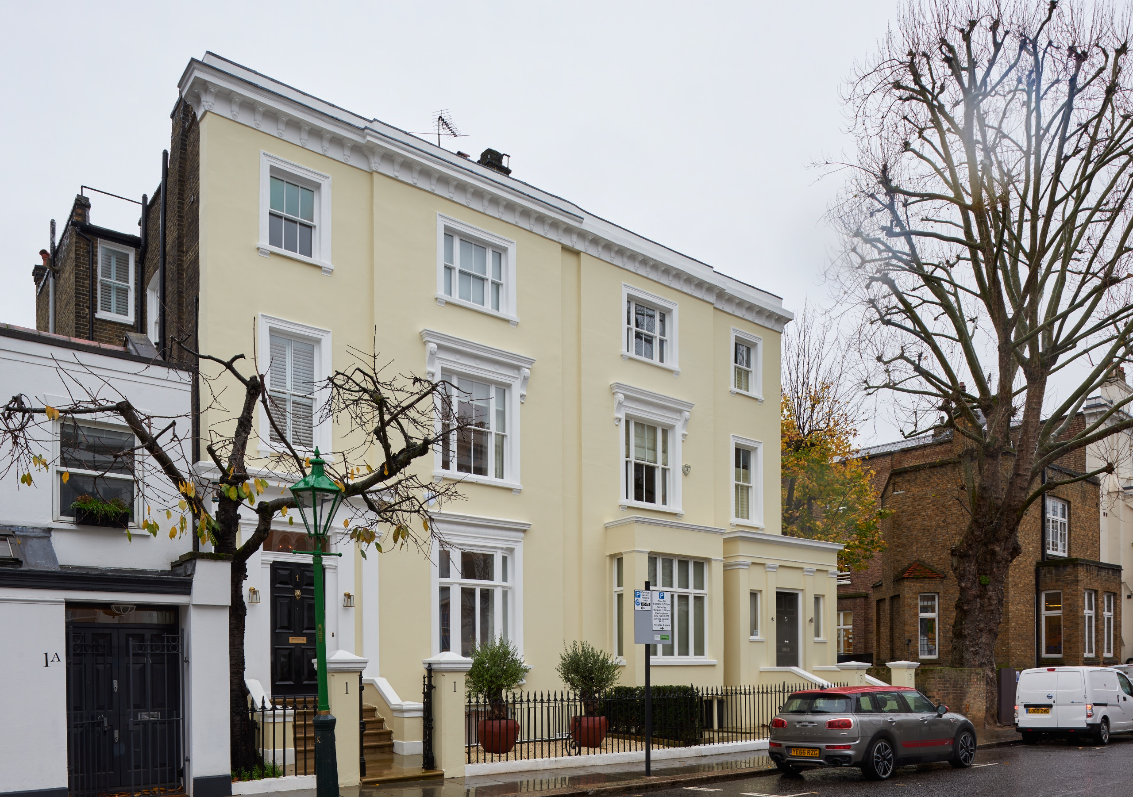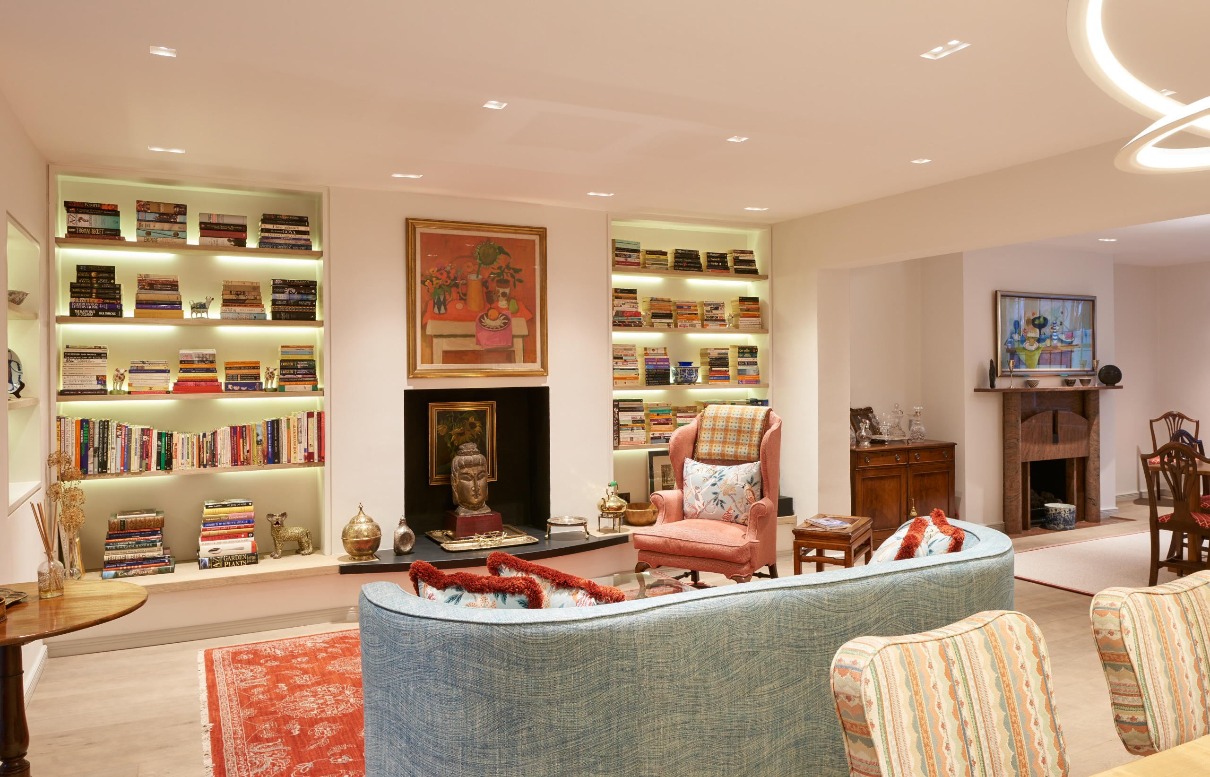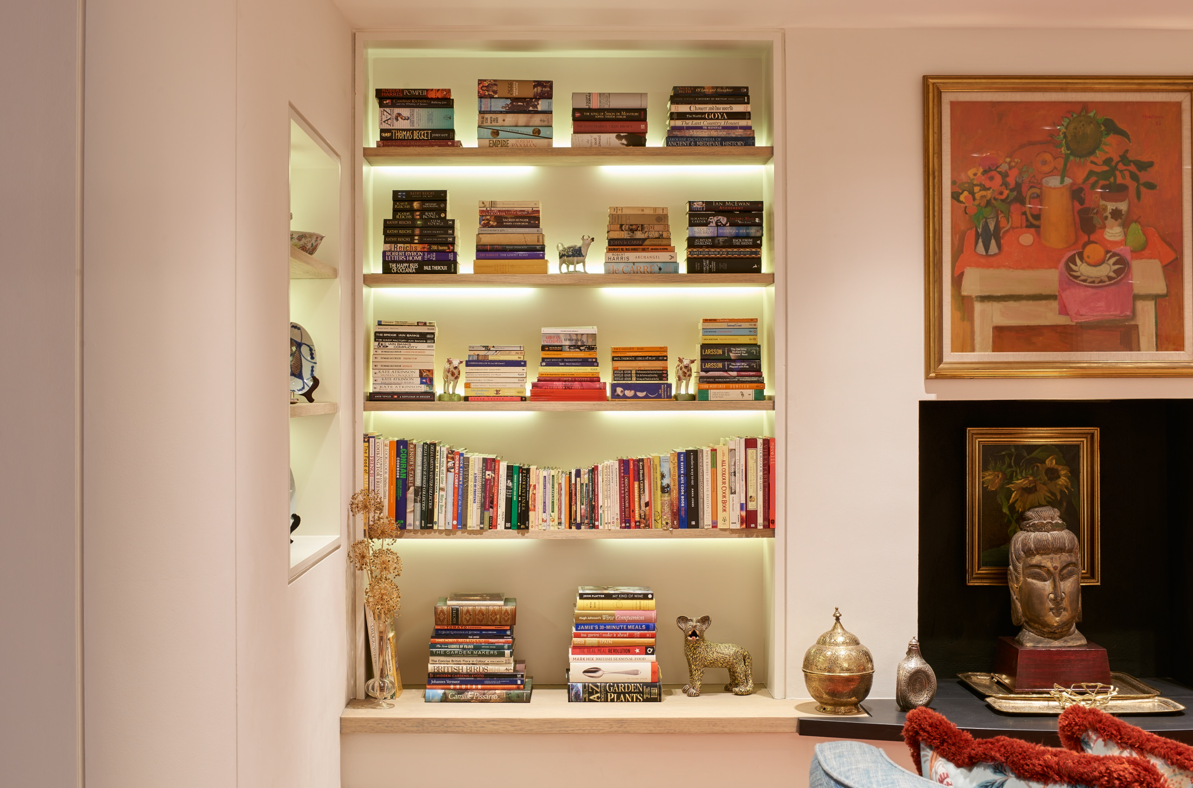

Our Role |
Scope of Project |
|
|
|
We were brought in to give this Kensington family home a much-needed new lease of life. As the client spends part of the year away, the work needed to be completed within a four month timeframe to be ready for when they returned.
This simple yet detailed project required a considered design approach in order for the space to feel renewed and cohesive.
Our team transformed the space carrying out extensive updates to the plumbing, lighting and heating systems as well as interior fixtures and finishes. The walls of the property were all painted a neutral slate colour to create a harmonious feel throughout. The lighting, meanwhile, was updated with stylish statement pieces to add a modern flair.


In the ground floor reception, bespoke joinery spans an entire wall creating a graceful focal point. The design incorporates the original fireplace entrance, as well as backlit shelving for the owner’s books and collectables. Vintage furnishings sit comfortably amongst contemporary art, giving the space a classic contemporary feel.
All three of the property's bathrooms were refitted. In the two second floor bathrooms, a mix of bold baltic green paint and cipollino marble was used alongside brushed brass fixtures. At the top of the house is the third bathroom – a modern black hexagonal tiled room, with a modern bathtub, toilet and custom-made vanity unit.
Due to the success of the internal refurbishment, the project brief was extended and we were asked to complete an external decoration of the property and the adjoining house next door.

