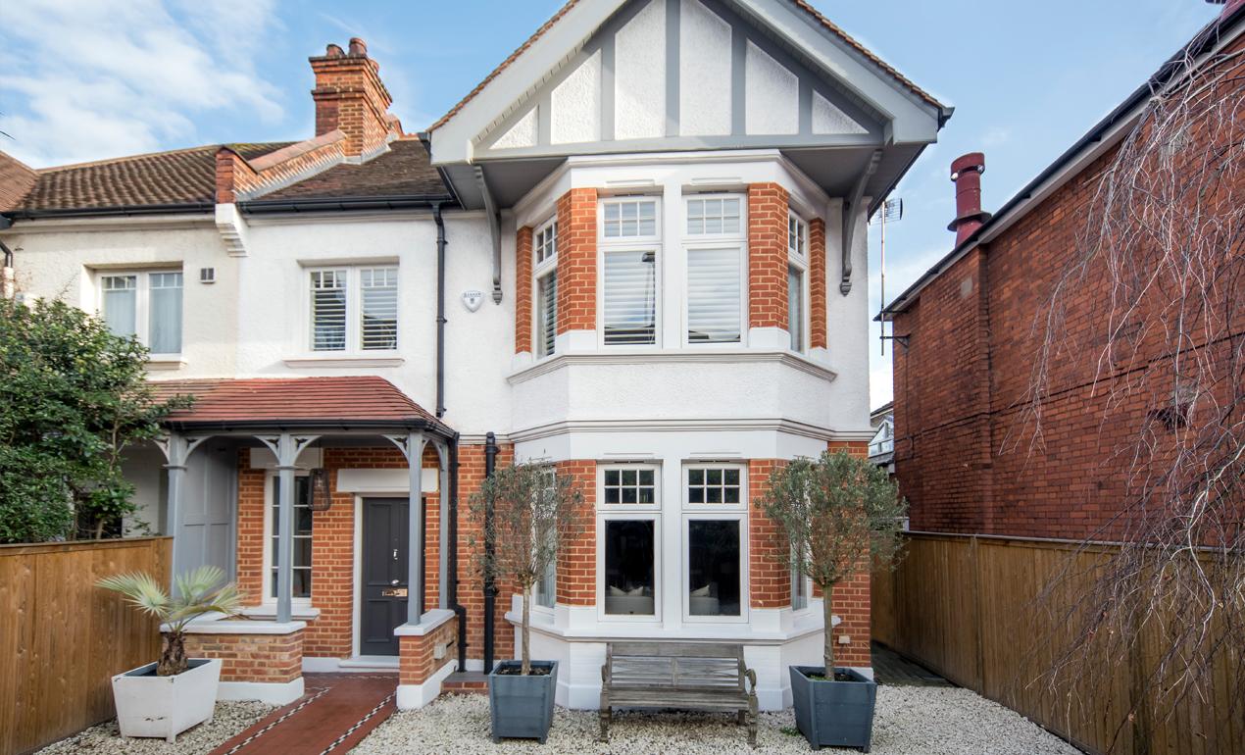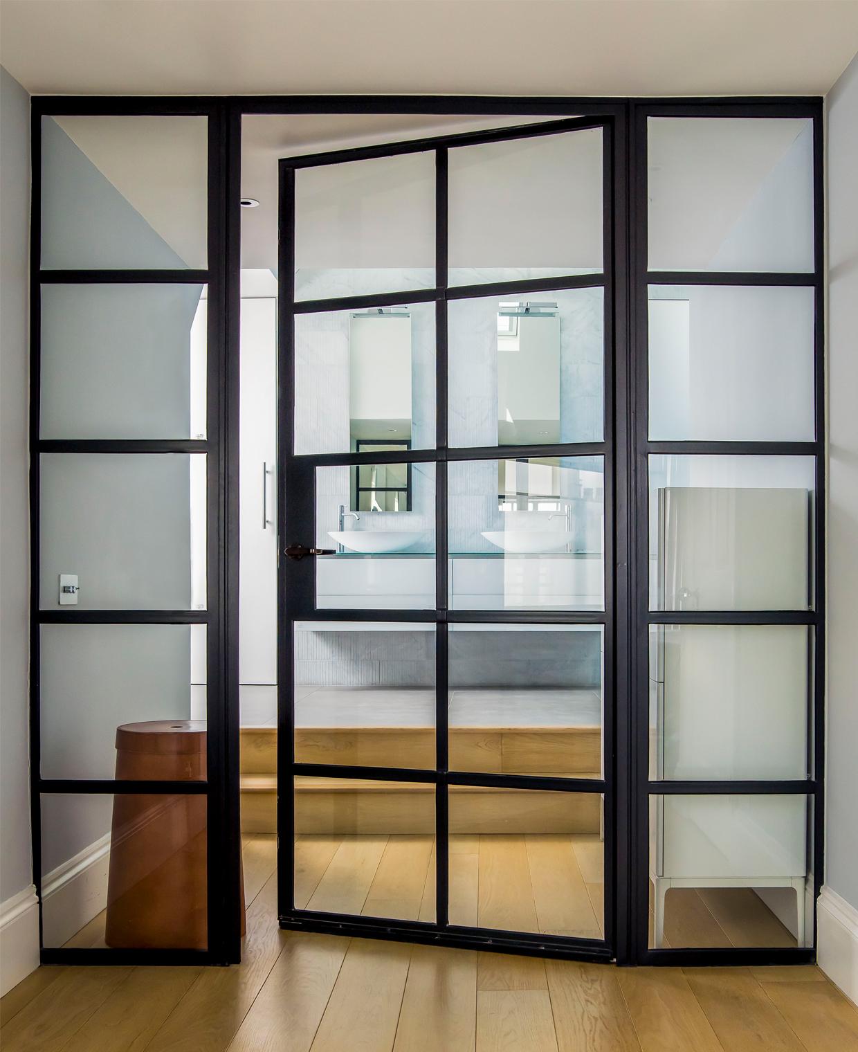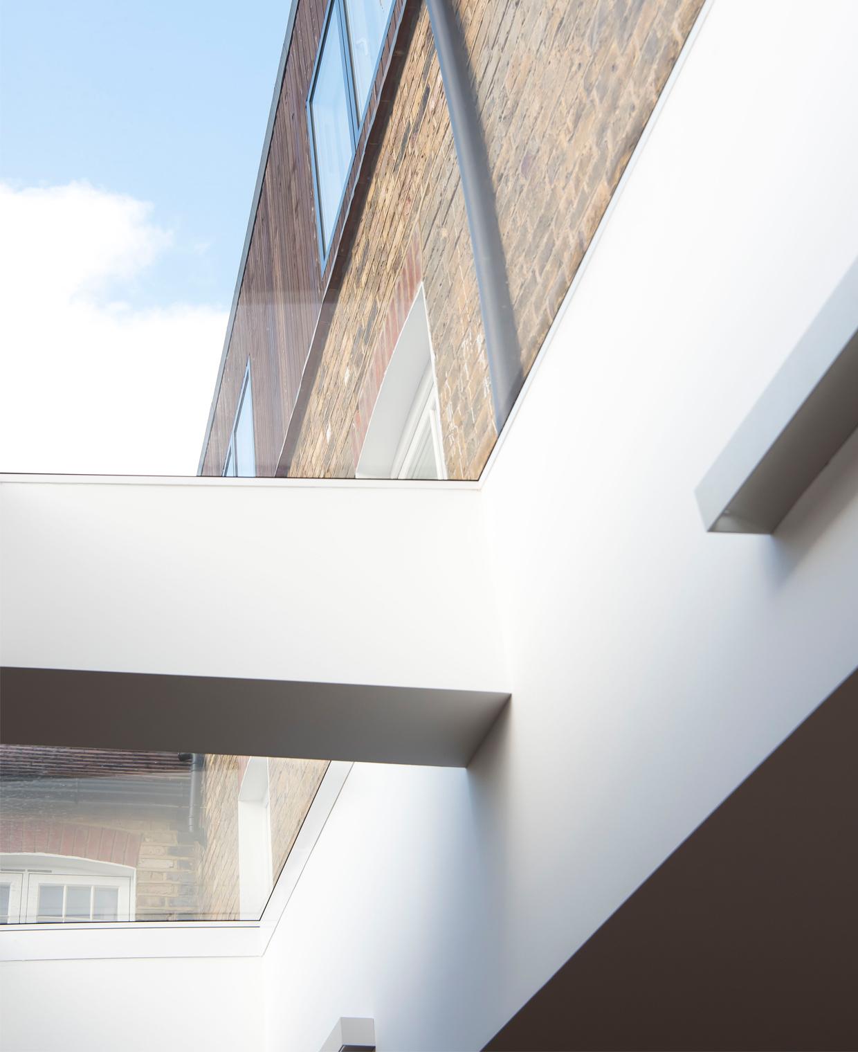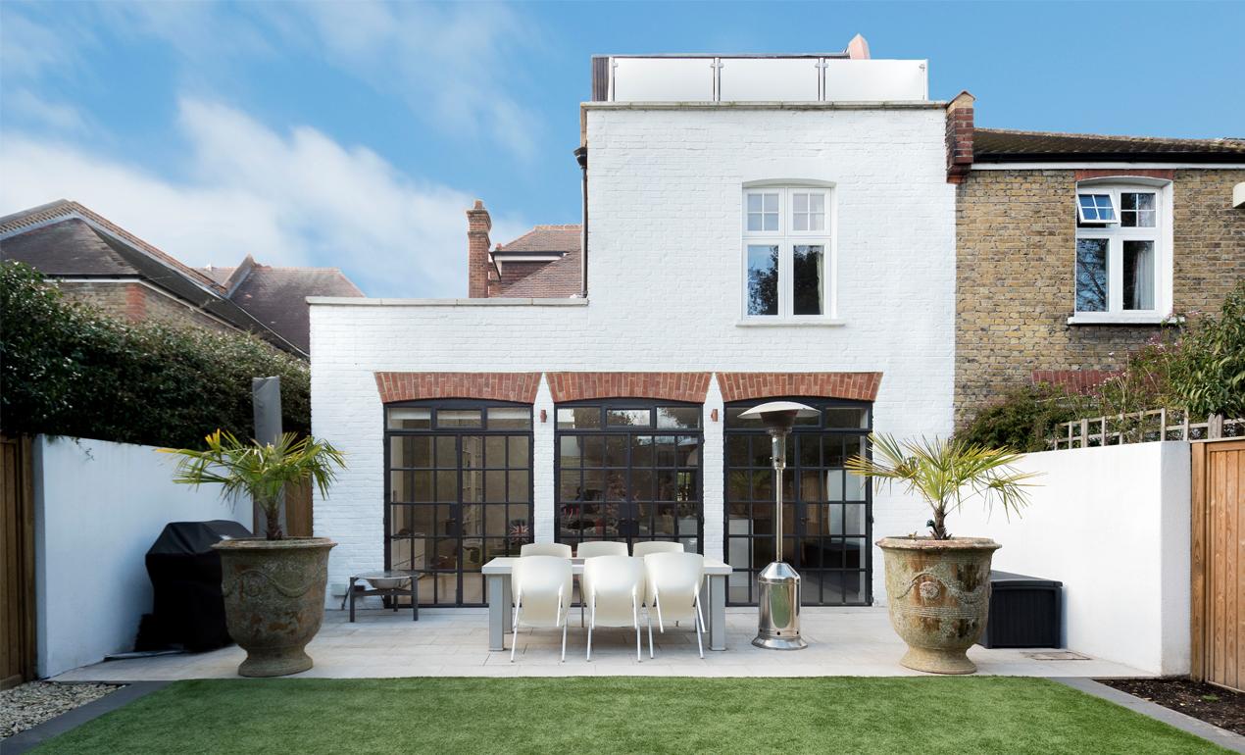

Our Role |
Scope of Project |
|
|
|
This dilapidated property in Chiswick had seen better days and was in need of a full redevelopment. The pre-existing second-floor extension had been built to a poor standard and needed to be completely rebuilt. Our brief was to design, manage and build a spacious, welcoming family home.
The build took 36 weeks to complete with every inch of the house undergoing work in some capacity. While the footprint of the property only increased marginally, the amount of usable space increased tenfold.


The resulting open plan living kitchen is a modern, social space that forms the hub of the house. The space is light and airy with standout features, including Crittall style external doors and a full-length rooflight which spans the entire length of the room.
We designed a bespoke feature bookcase and concrete fireplace in the living area to house the owner's colourful array of books and collectables.
On the opposite side of the room is a minimal and sleek kitchen, with appliances running along one side and a four meter long island bar that balances the room.


The first floor was renovated to allow for a generous kids bedroom and guest bedroom. On the second floor we completely rebuilt the loft and developed the existing loft storage space, to create a generous sized master suite. In adding two rear facing Velux skylights to the roof slope we were able to add space, light and volume to the master suite.
Creating a sense of seclusion was important to our clients, so when it came to the master en-suite we created a wrap-around floor plan with crittall doors.
The doors to the walk-in wardrobe were frameless with Soss hinges being used to allow the wardrobes to fully open to reveal a floor length mirror visible from the bathroom.