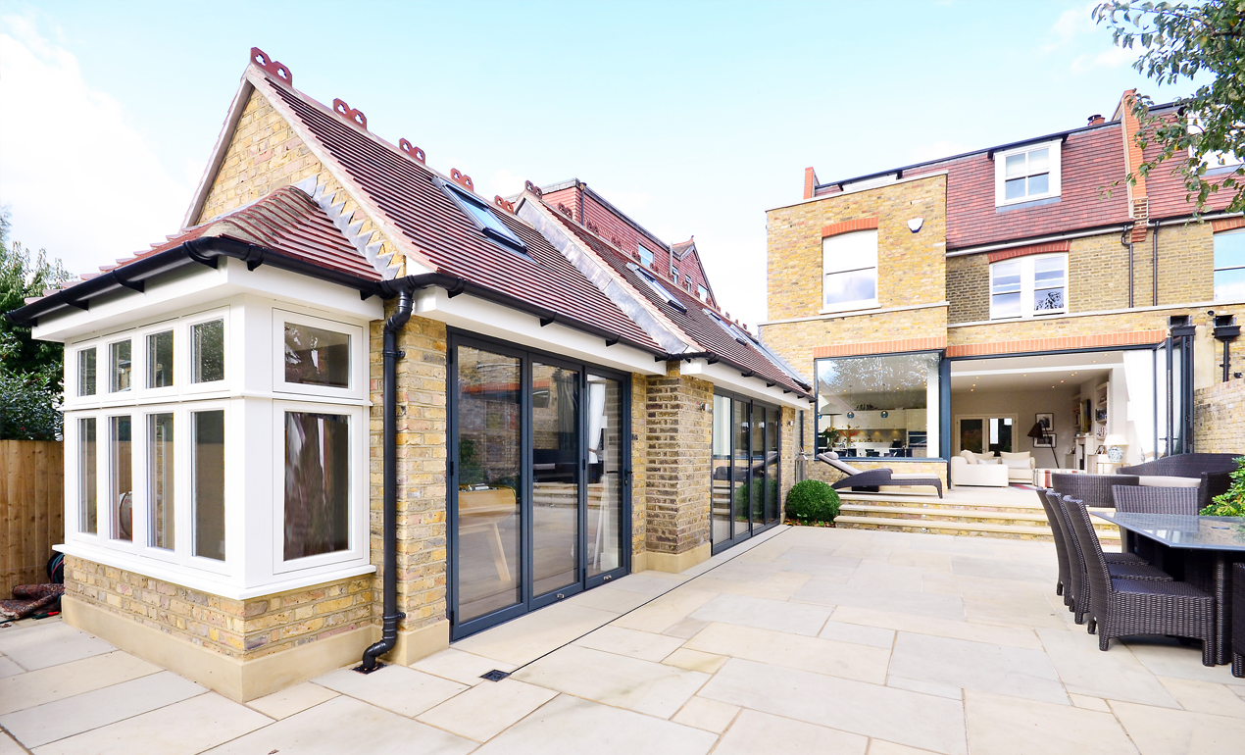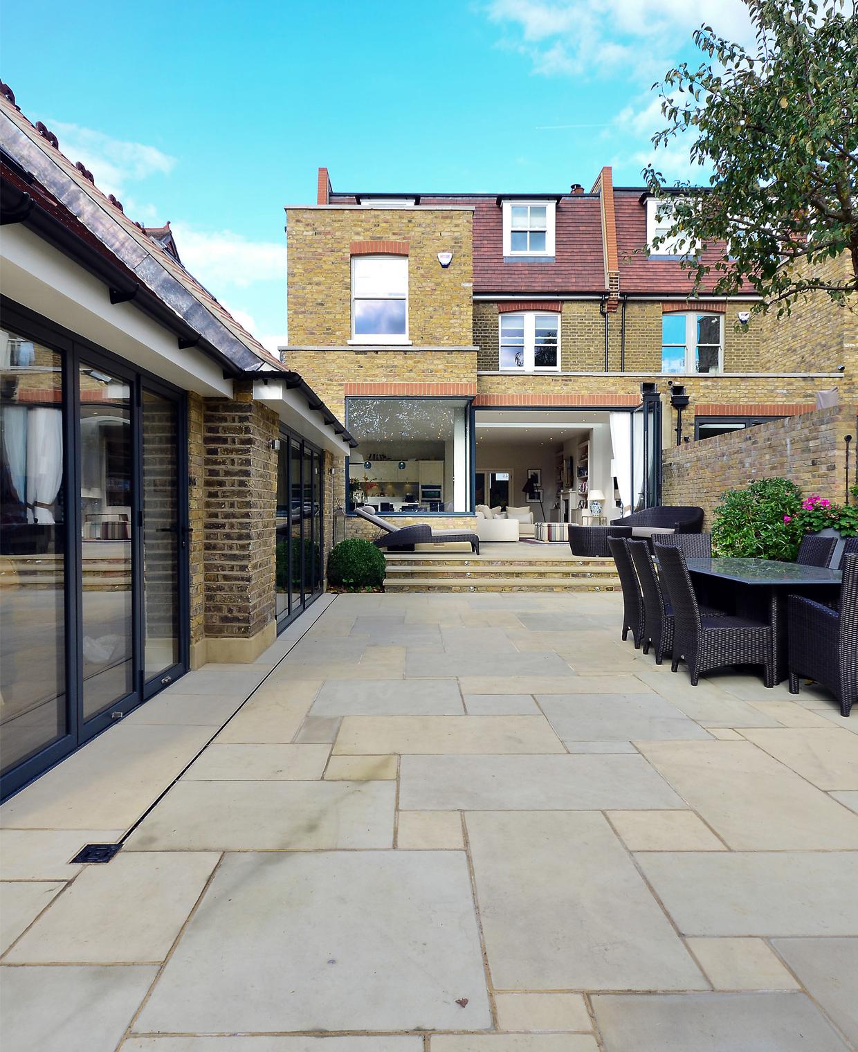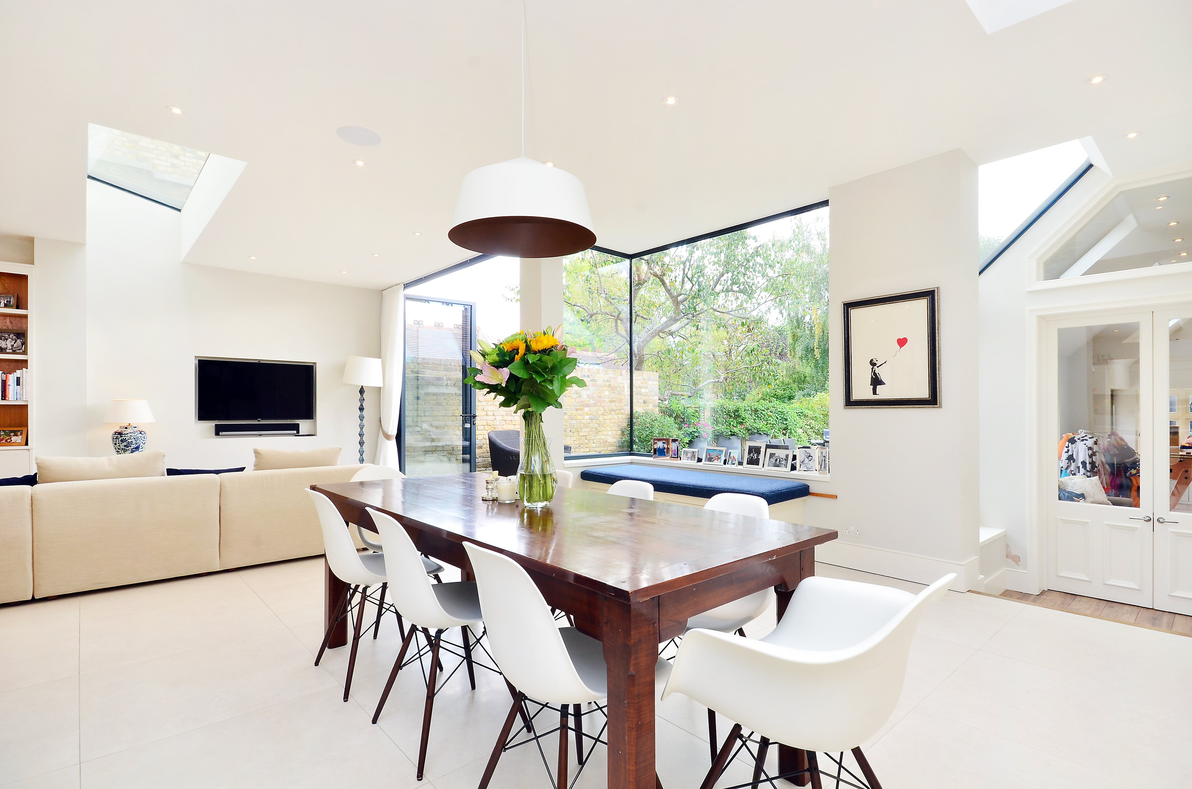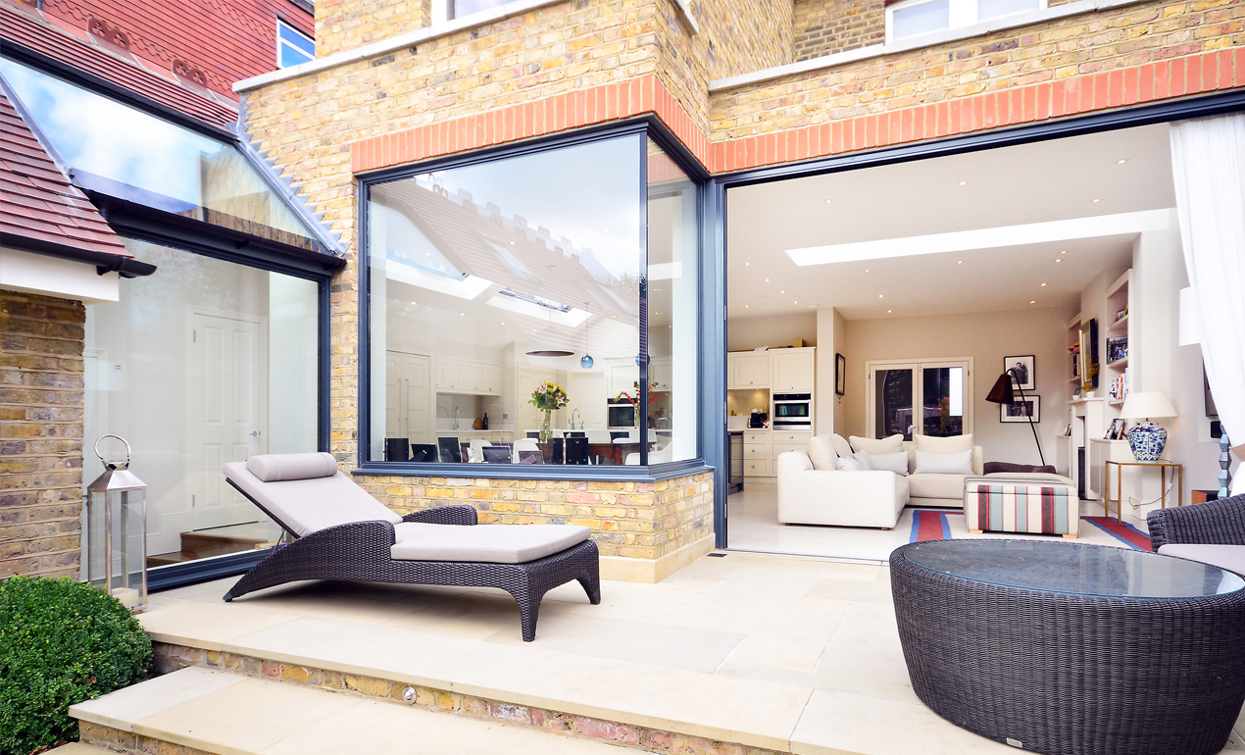

Our Role |
Scope of Project |
|
|
|
At Hamilton King, we were brought in to redevelop this previously extended Edwardian semi detached house. As the clients had recently purchased the property, they had not lived in the house previously. This meant we had a blank canvas to work from allowing us to start afresh and create a unique family home. During the concept phase, we discussed with our clients the many ways the space could be used. We put forward various design ideas on how we could update the layout to improve the flow of the home, as well as create larger, more functional living spaces. These concepts resulted in us adding a new wing to the rear, enlarging the open plan kitchen and living space, as well as redesigning the first and second-floor, incorporating a first floor rear outrigger extension.


At the front of the property is a downstairs WC/cloakroom and a formal living room with a curved wall to create a generous clean route to the living kitchen. At the heart of the home is the main living area, which includes a large eat-in kitchen and a bright and contemporary living area.
The homeowners opted for a yale blue kitchen with a large central island counter from Martin Moore. There is a further utility/bicycle store room, which is accessible from the kitchen in addition to from the front of the house.
At the rear of the property, we extended on from the living kitchen, creating a new wing, which is connected to the existing home through a link element. This space houses a TV room and games room, providing a place for the family to play and gather informally. On the first floor, we reconfigured the layout to create a master and guest suite. In the master suite we designed a bespoke built-in dressing room with high level hanging and storage. At second floor level we also reconfigured the layout to create two spacious double bedrooms and a family bathroom. Above the stairwell is a generously proportioned roof light which brings in an abundance of natural light into the heart of the home.

