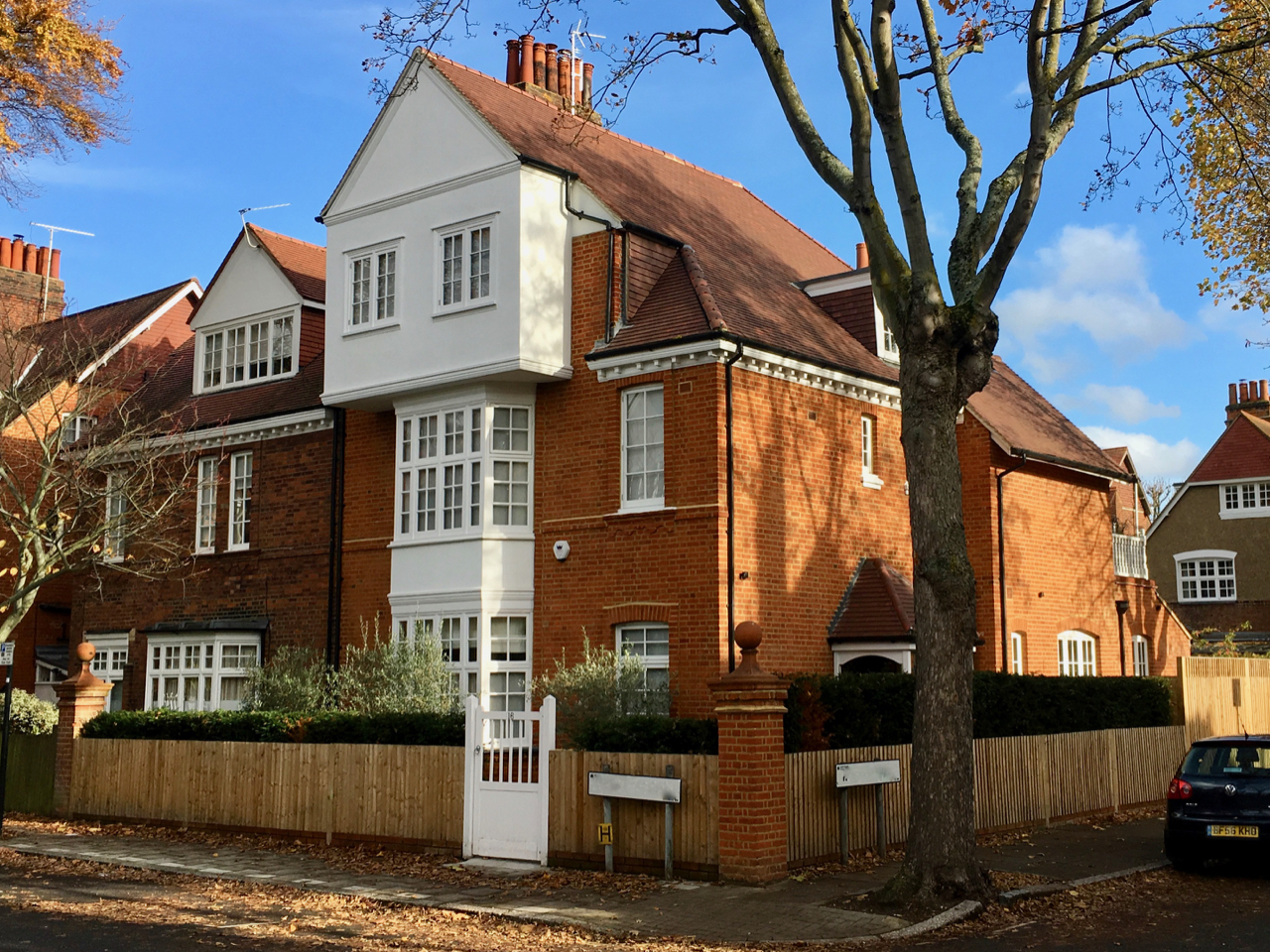
Our Role |
Scope of Project |
|
|
|
Complete Renovation and Refurbishment of Late Victorian House
Set within the Bedford Park Conservation Area, this three-storey semi detached period property was purchased in a sad state with the vision of turning it into a comfortable family home. The house required a complete renovation and refurbishment, having previously been partially fire damaged at ground floor level. Planning permission was also required to convert the property from a House of Multiple Occupancy (HMO) back into a single family dwelling.
Being a Grade II listed property, the planning application required a delicate design approach. We were careful not to disturb the Queen Anne Revival aesthetic of the original building and devised a single storey rear extension which made clever use of glass to demarcate a clear divide between old and new. We also proposed to reconfigure the internal layout of the house by removing internal dividing walls. This allowed us to open up the living area, creating a home designed with modern family living in mind.
The final ground floor layout incorporates an open plan living and dining area overlooking the garden through bi-folding floor-to-ceiling crittall doors.

The colour palette is neutral and classic, with traditional detailed panelling in the living areas. We introduced pocket dividing doors between the living areas to retain the option of having defined spaces. Matching marble fireplaces are found in both the living areas to harmonize and connect the space.
The kitchen is a bespoke Hamilton King design, complete with a breakfast island counter and informal dining/homework area. A further skylight – durable enough to walk on at balcony level– was introduced to the existing framework, allowing the kitchen to be flooded with light.
We were careful to understand our client’s design needs and reconfigured the first floor to create their dream master suite, with a walk through wardrobe and en-suite. With the remaining footprint of the first floor, we created a guest bedroom/office space complete with an en-suite shower room.
We also reconfigured the second floor of the property to maximize space and create two comfortable sized children's bedrooms, a further guest bedroom and a family bathroom.
We also gained planning consent to convert the loft area, which is designed to serve as a home office. The space is filled with generous levels of natural light, entering through the approved skylights to the main roof.
Further planning permissions were granted to make alterations to the roof, replace dilapidated doors and windows, and to erect a recycling and cycle storage unit at the front of the property.